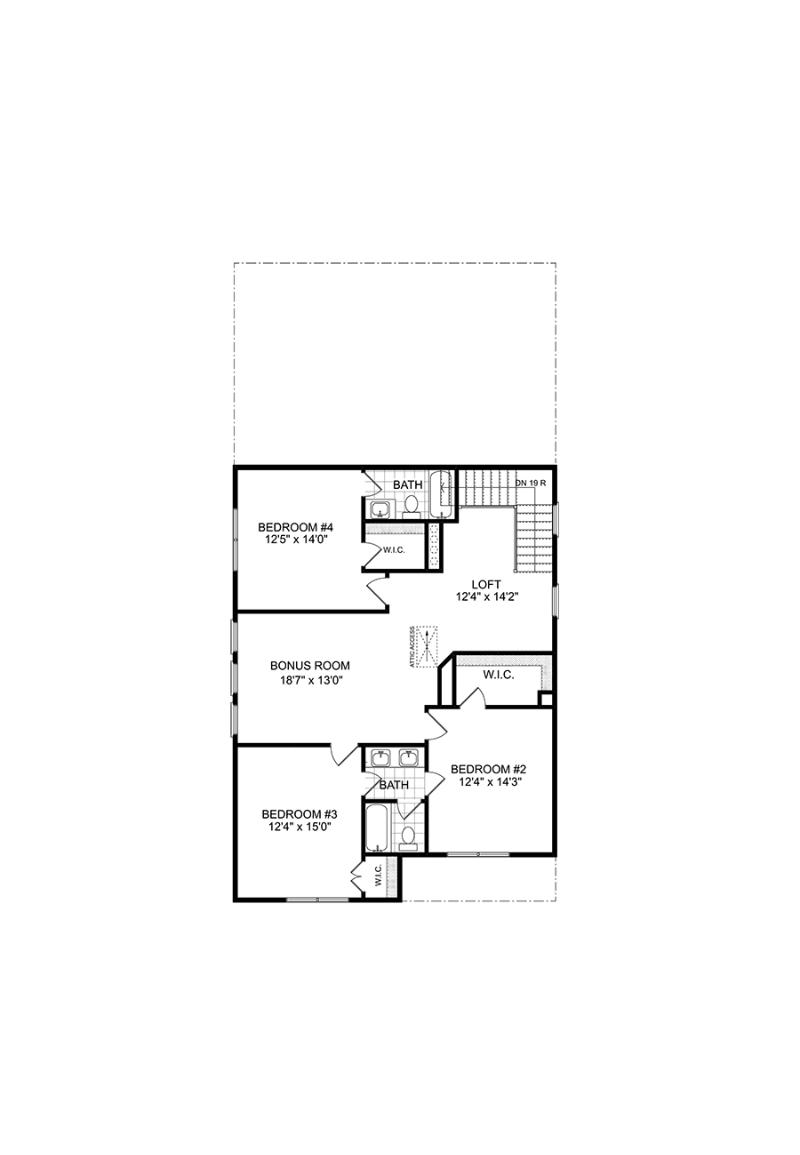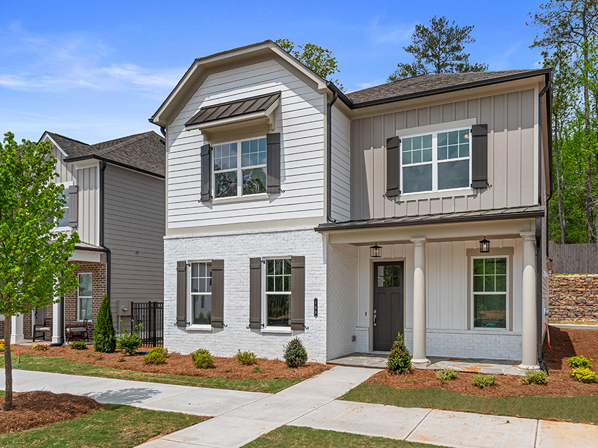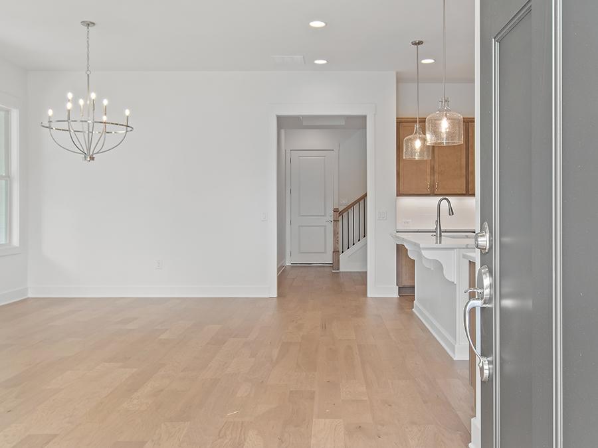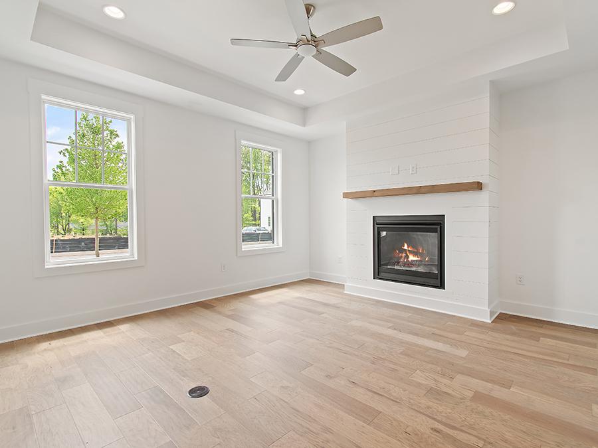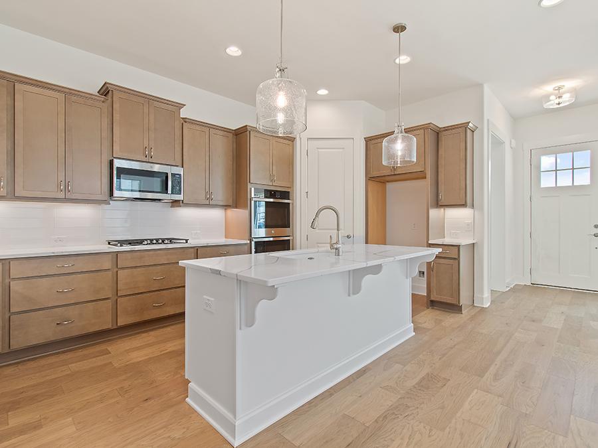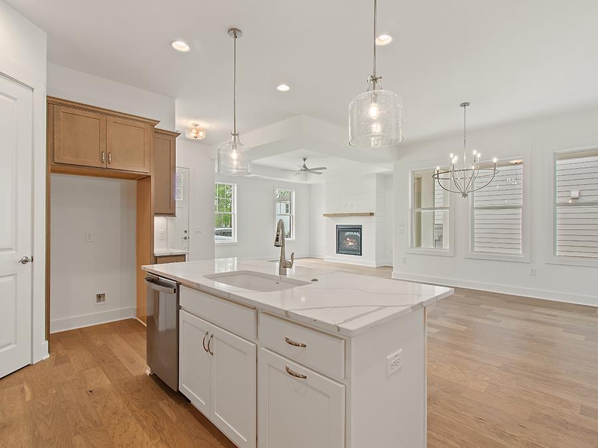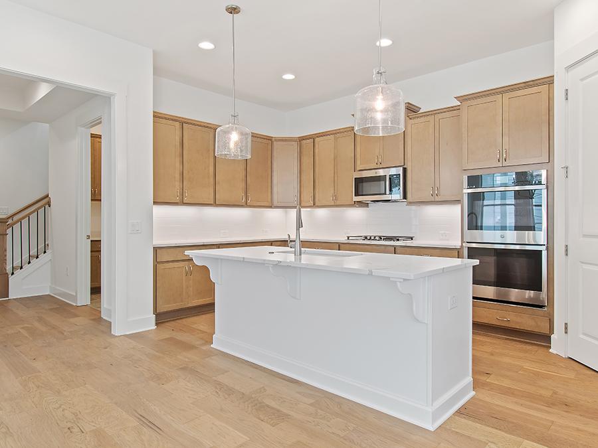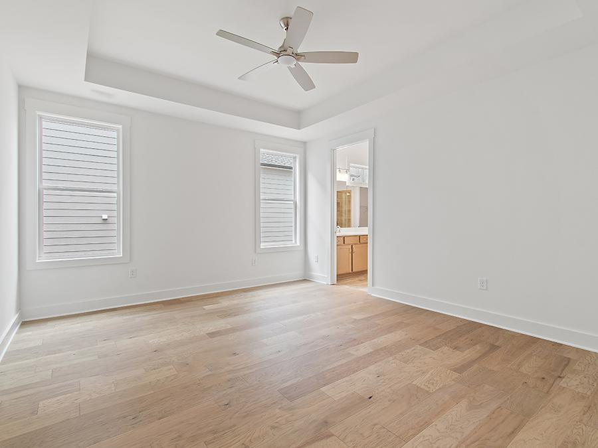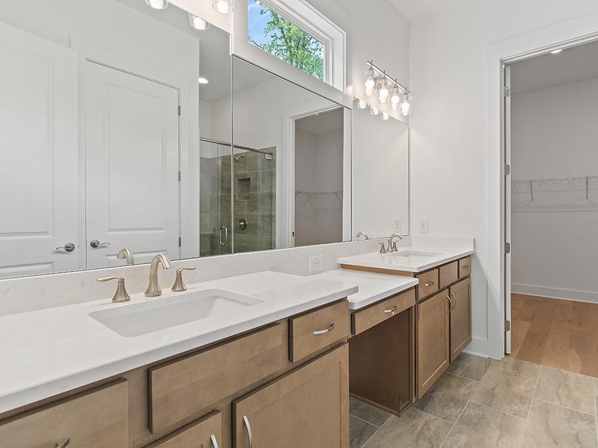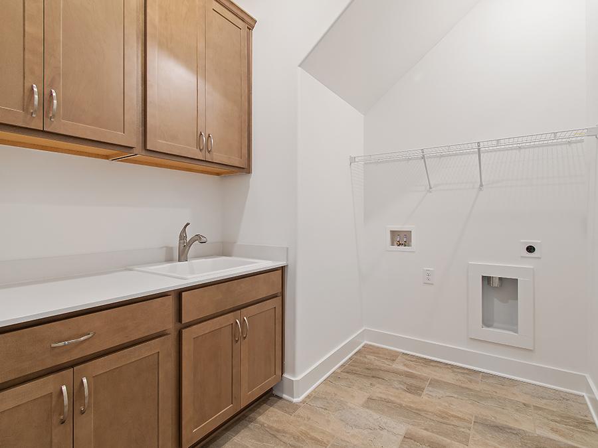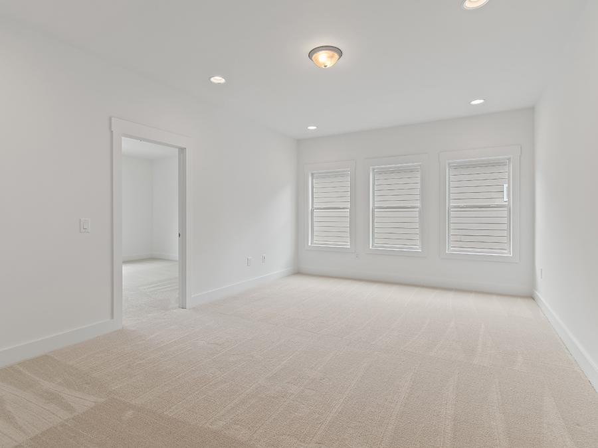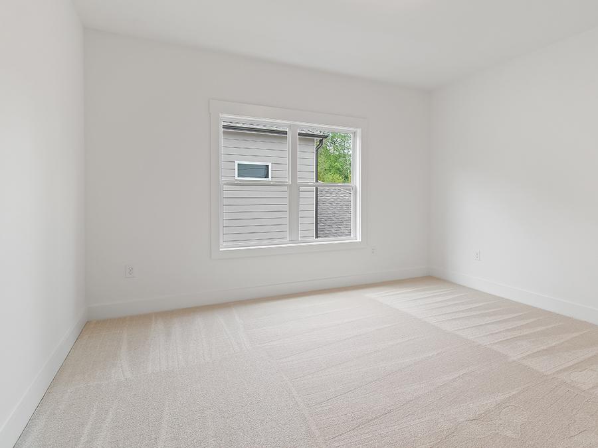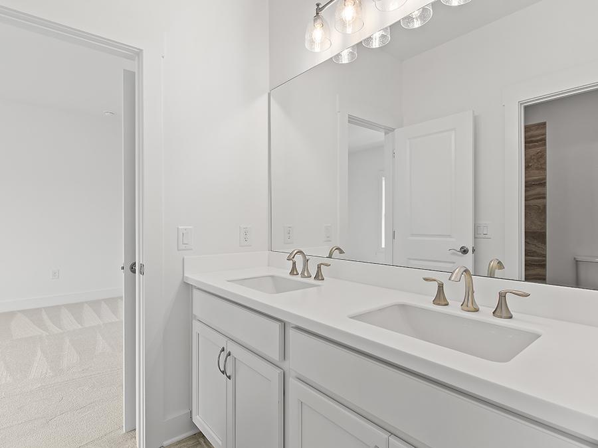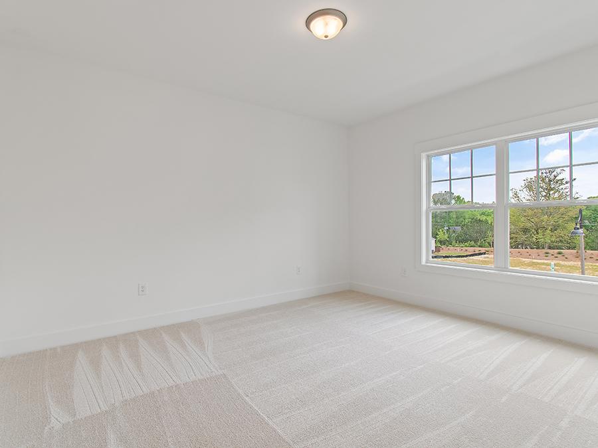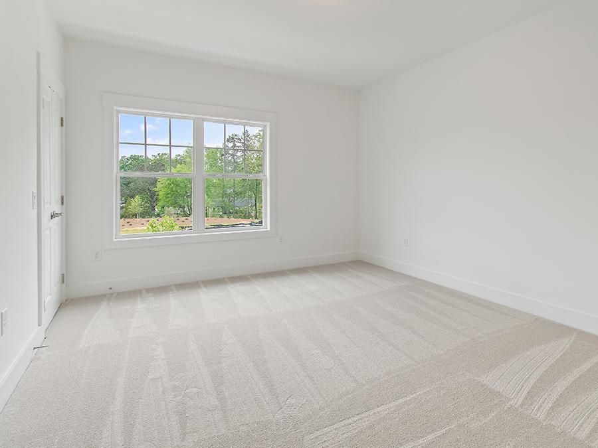The Camden
New Two-Story Homeplan | 4 Bedroom | 3.5 Bath Home
Second Floor Loft, Bonus, 3 Secondary Bedrooms, and 2 Bathrooms
First Floor Owner’s Suite with Luxurious Bath and Walk-in Shower with Bench Seat
Island Kitchen Opens to Dining and Great Room with Fireplace
Covered Side Porch with Courtyard Retreat
The Camden
Inventory Home Information
Address: 158 Kingwood Drive, Woodstock GA 30188Move In: NOW
Status: RESERVED
Homesite: 40
Specifications
4 Bedrooms3.5 Bathrooms
2-Car Garage
2,758 Square Feet
Price: RESERVED
Request More Information
Model Links
Virtual Tour Play Video Printable FloorplanFloor Plans
First Floor
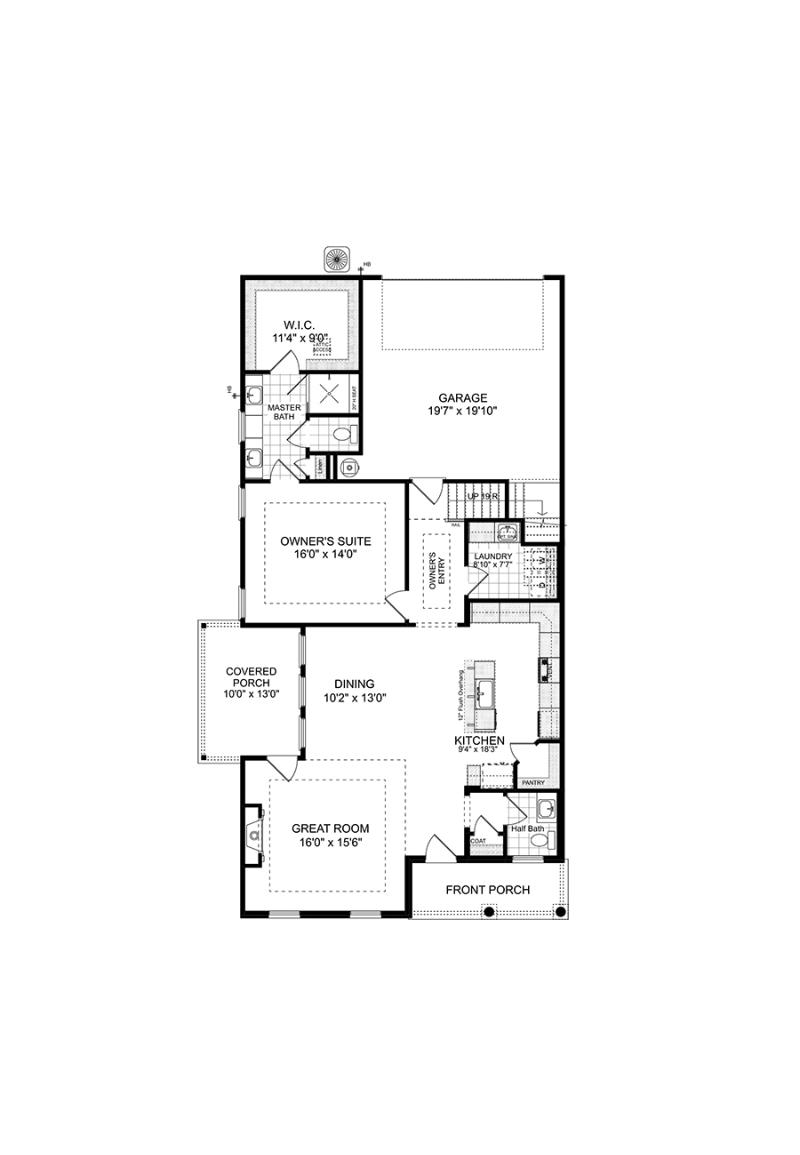
Second Floor
