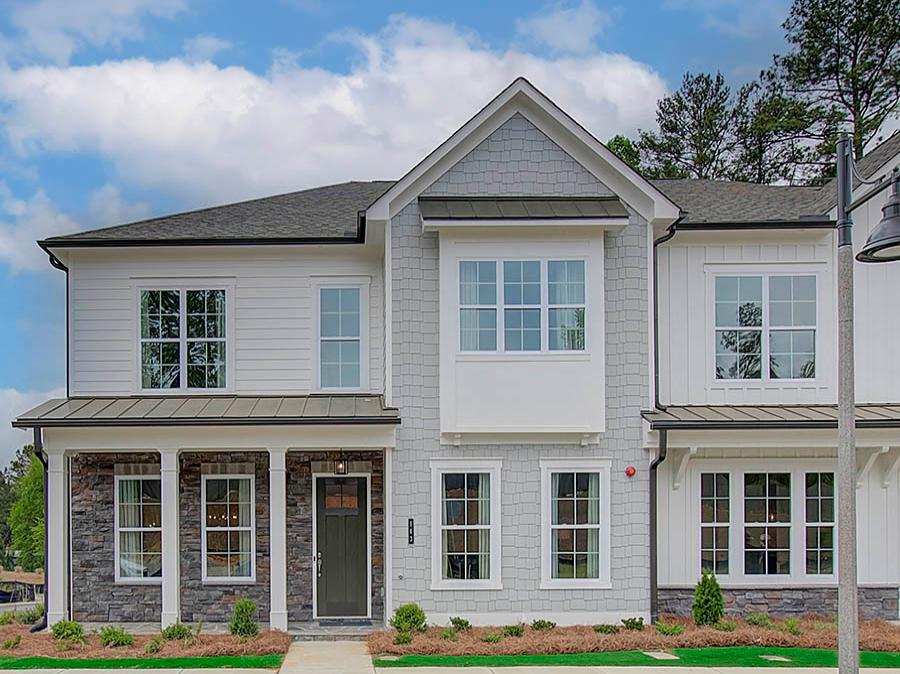Our Communities in Georgia
Cherokee County
Ruisseau
Woodstock, GA 30188Townhome Model Now Open! A Community & Lifestyle for All Ages | An Exclusive Opportunity of 46 Homesites | Walkable to All Downtown Woodstock has to Offer | Master on the Main Townhomes & Single Family Homes
All Age Community
Paulding County
Echols Farm
Hiram, GA 30141Today history repeats itself! Welcome to Echols Farm, a community featuring new construction homes in Hiram, GA that harkens back to a simpler time; a place where neighbors become life-long friends, your porch becomes a central gathering place to relax and reminisce and your home is the perfect combination of classic design coupled with today’s modern amenities throughout.
Active Adult 55+
Madeira
Acworth, GA 30101 (We Recommend Google Maps)Behind the gates of Windsong’s newest Active Adult 55+ community of Madeira, you’ll find tree-lined tranquility – where the gently rolling Southern landscape is met with an inviting collection of craftsman-inspired home elevations. Here, we’ve struck the ideal blend of site plan and floor plan portfolio to create backdrops that are as beautiful indoors as they are outdoors - One-level living at its best. Located within 15 minutes of Acworth’s historic Downtown District, you can enjoy regular excursions to this charming Main Street setting.


