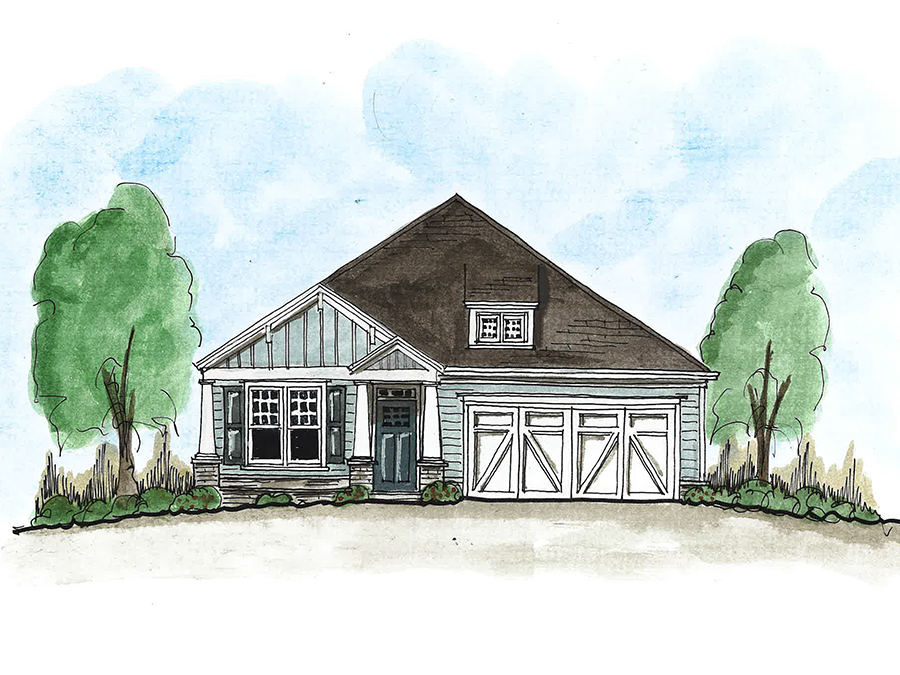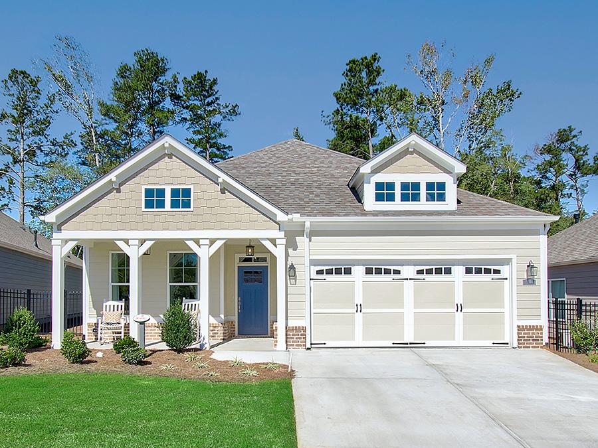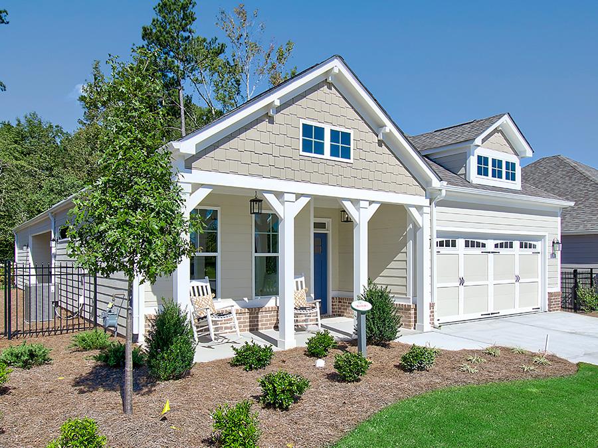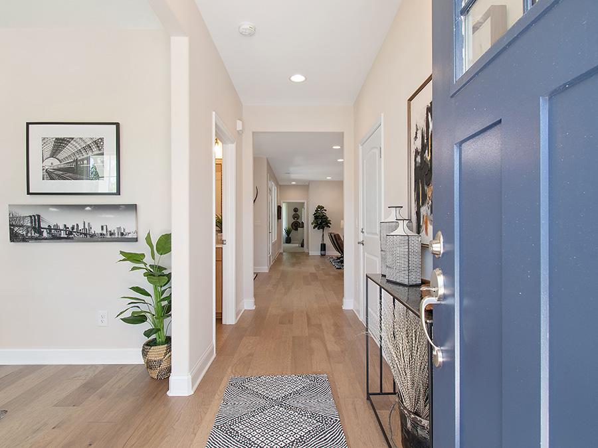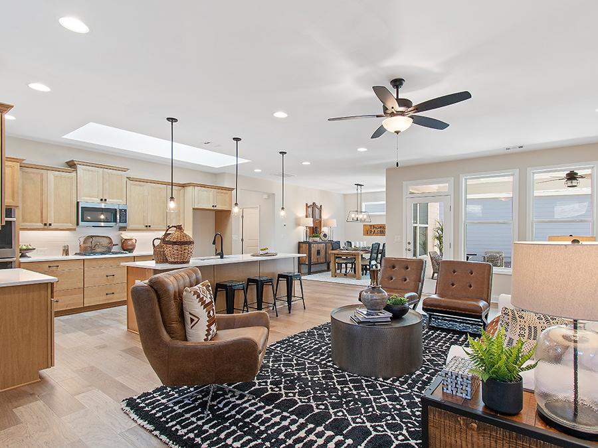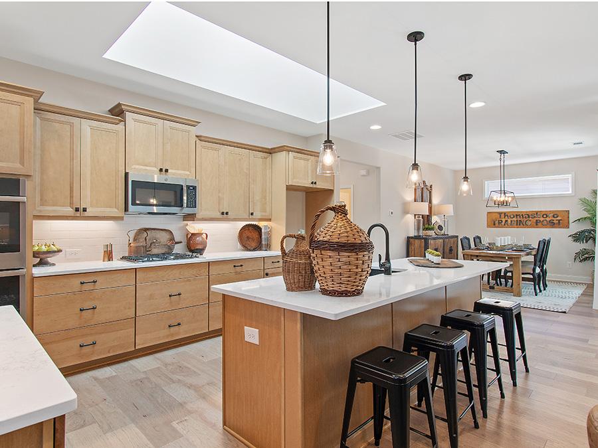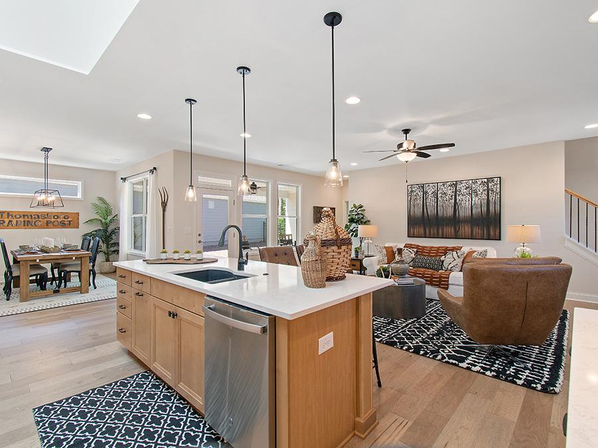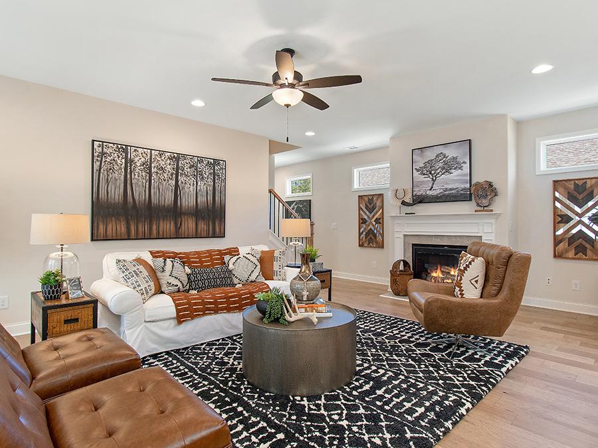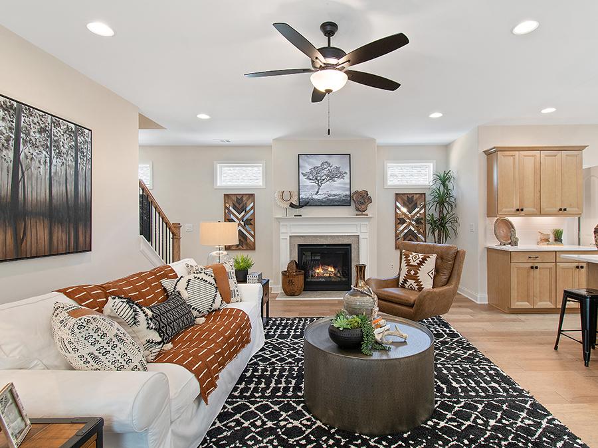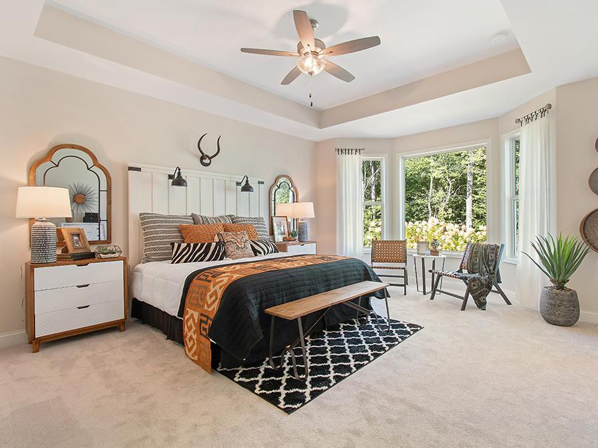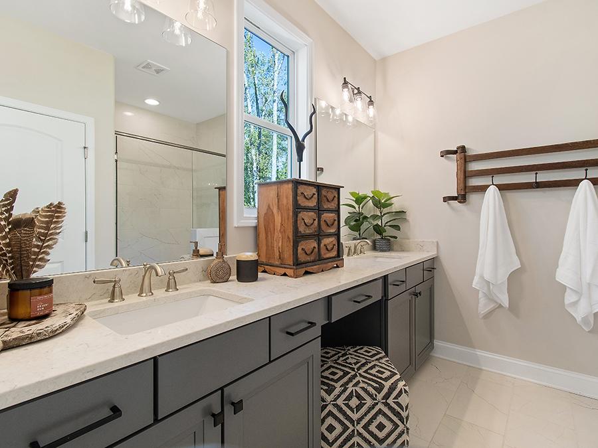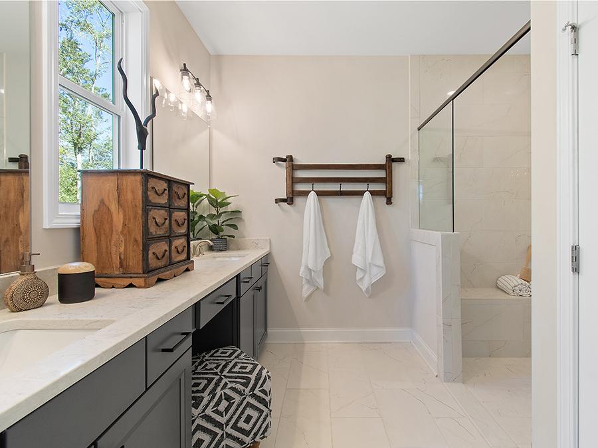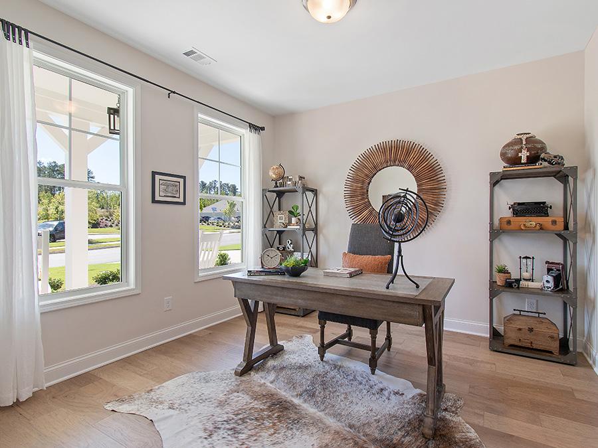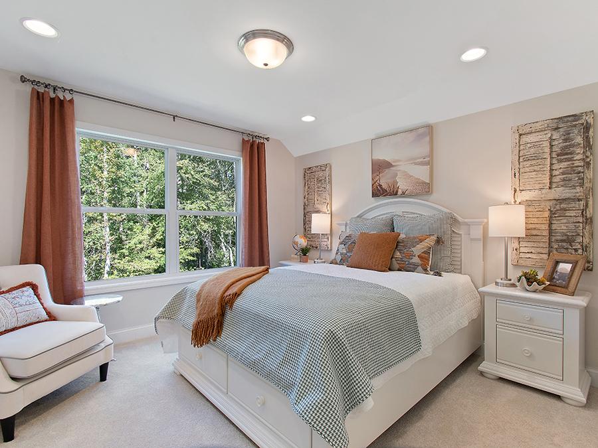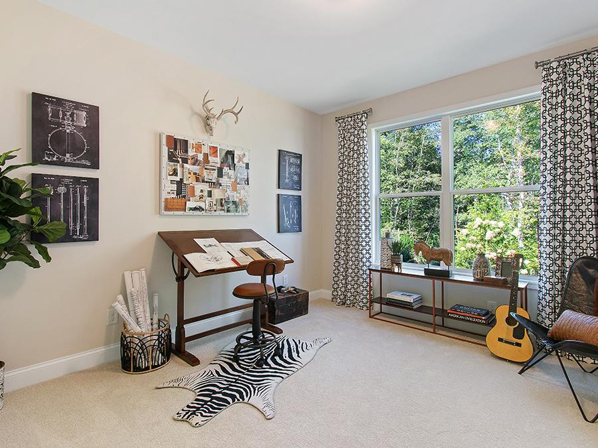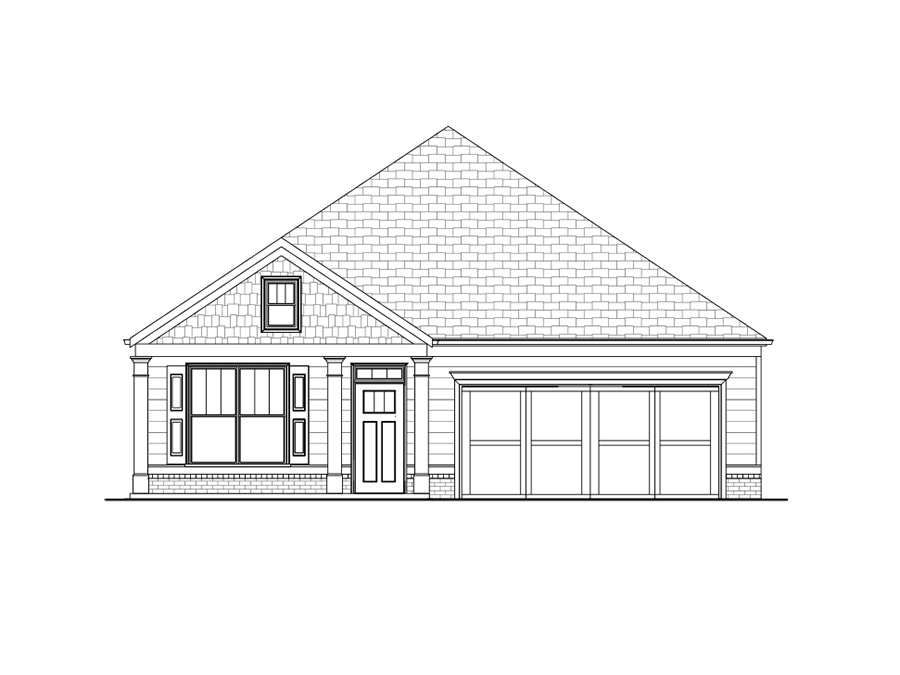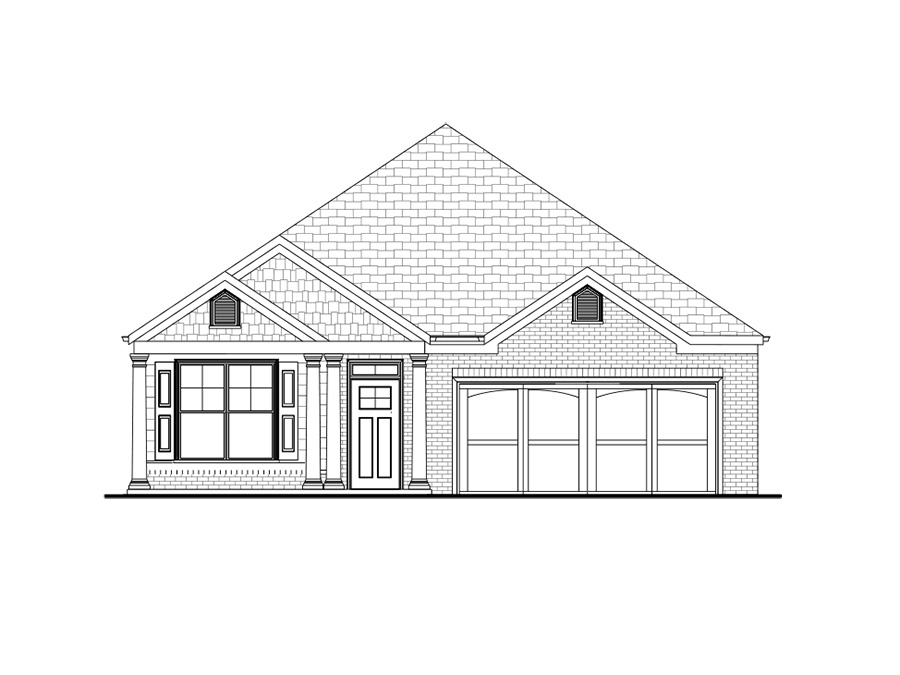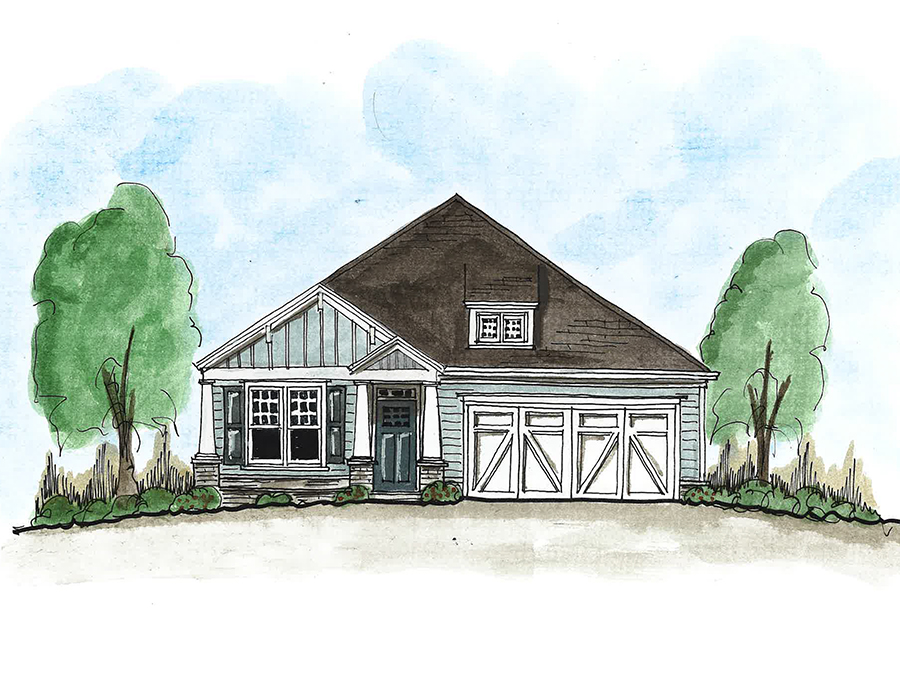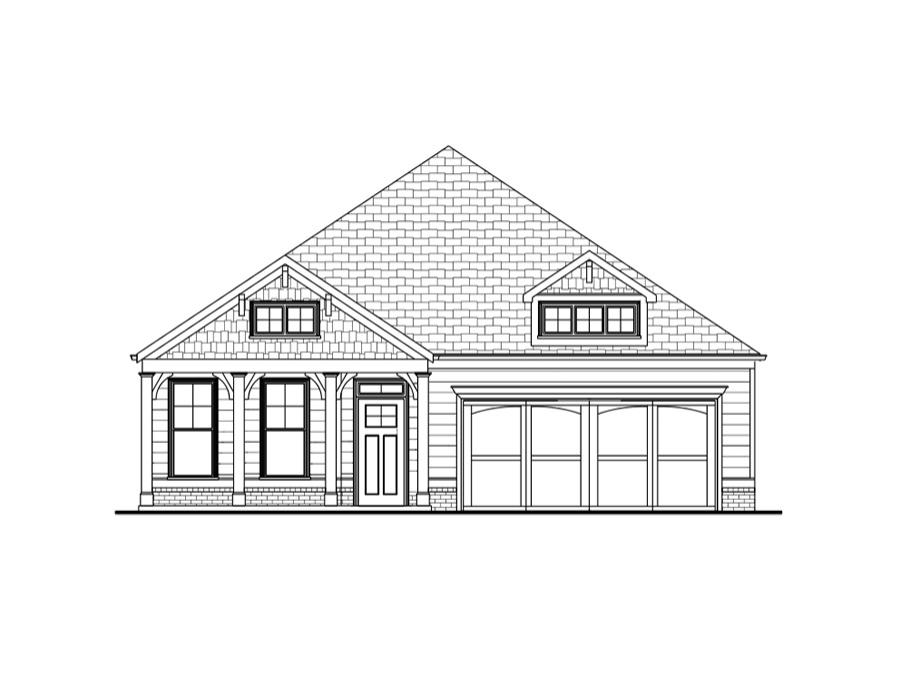The Newbury
3-4 Bedrooms | 2-3.5 Baths | 2,034 - 2,545 Square Feet
Our latest homeplan, the Newbury offers a spacious floorplan with an island kitchen that opens to a formal dining area, great room and side covered porch. A flexible space at the front of the Newbury offers a secondary bedroom or study with powder room. The rear of this beautiful home features a private secondary bedroom and full bath along with the gracious owner’s suite. The owner’s suite features a large walk-in closet, walk-in shower with bench seat, and options for a bay window. There are permanent stairs to the attic for additional storage or, if you prefer, an optional second floor bonus/bedroom with full bath for a perfect guest suite.
Elevations
The Newbury
Specifications
3-4 Bedrooms2-3.5 Bathrooms
2-Car Garage
2,034 Square Feet
Price: $433,000
Interactive Floor Plan
Request More Information
Showcase Homes Available Now
The Newbury The NewburyHomesite: 210
Move-In: Estimated October
Model Links
Virtual Tour Printable FloorplanFloor Plans
Interactive Floor PlanFloor Plans
Showcase Homes Available Now
The Newbury | |
|---|---|
| Move In Date: | Estimated October |
| Status: | Under Construction |
| Bedrooms: | 3 |
| Bathrooms: | 3.5 |
| Garage: | 2 |
| Square Feet: | 2,360+ |
| Price: | $515,949 |
| View Plan & Elevation | |
