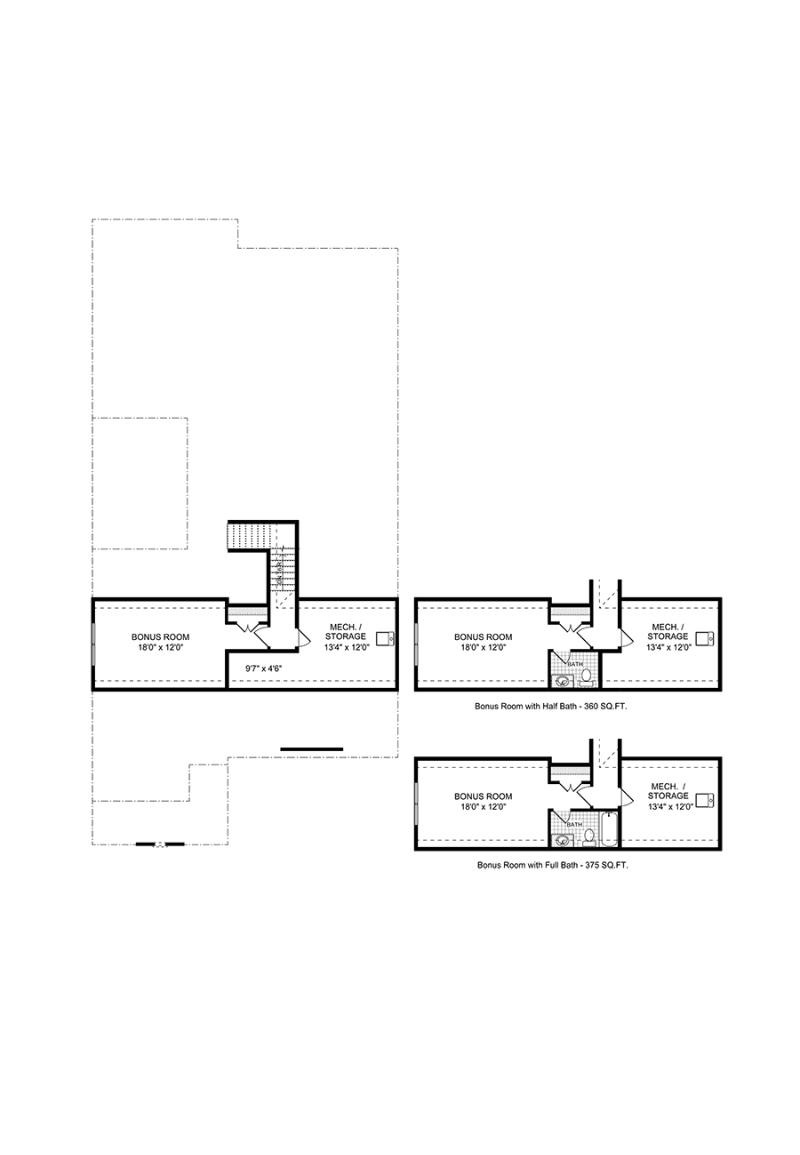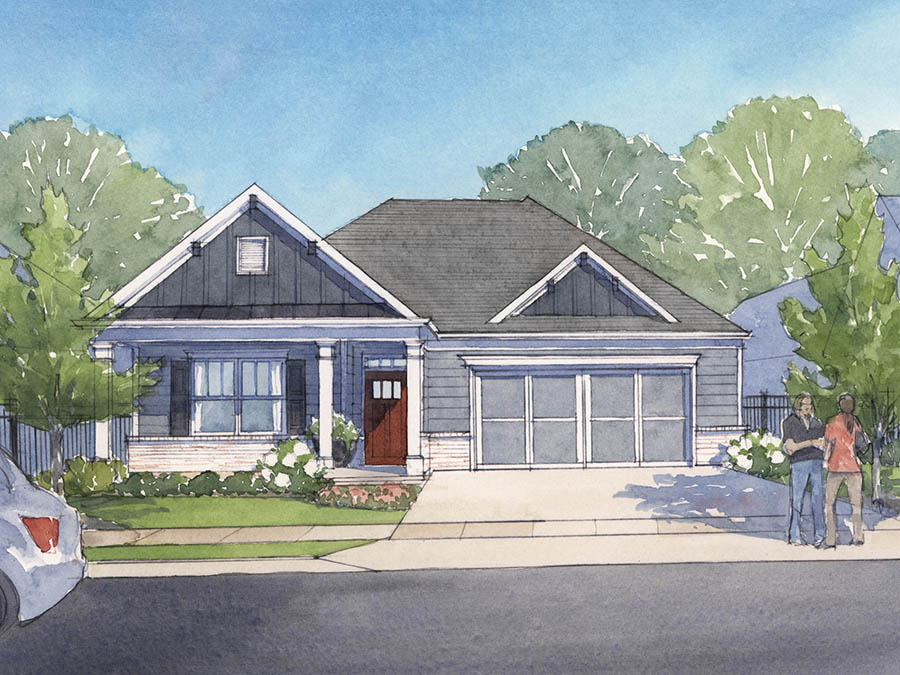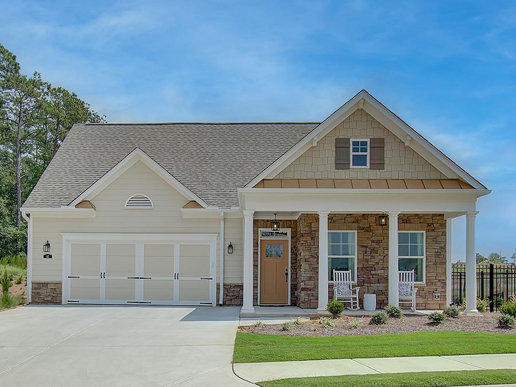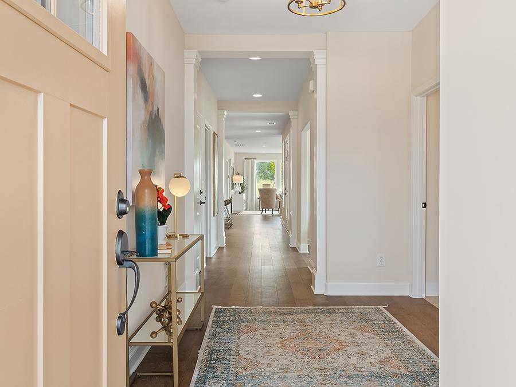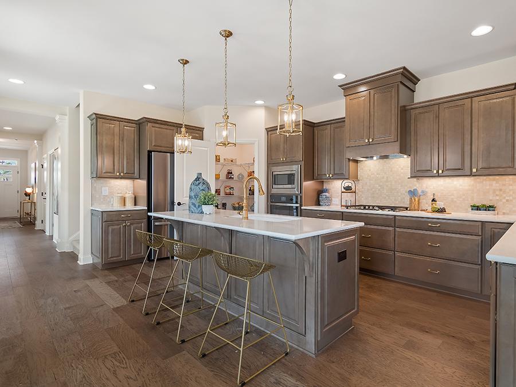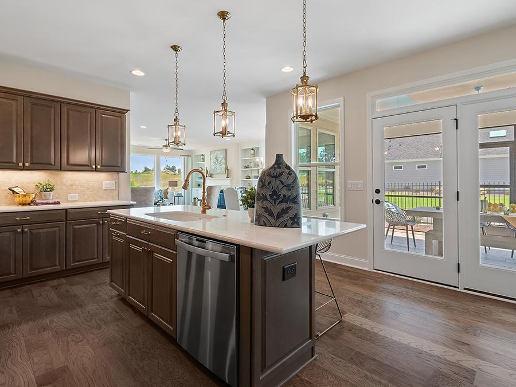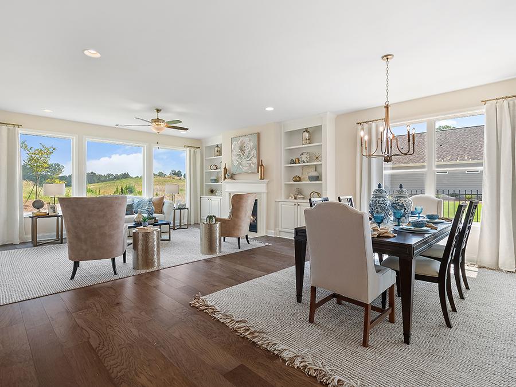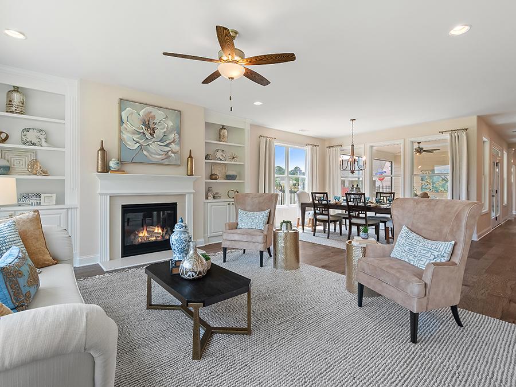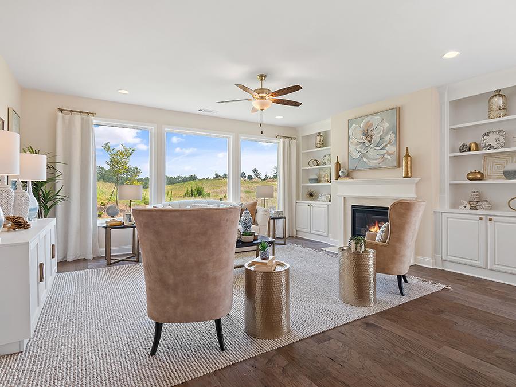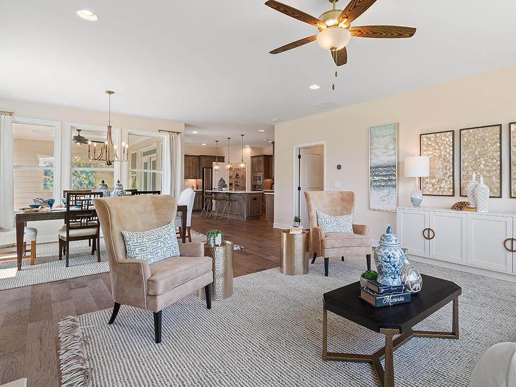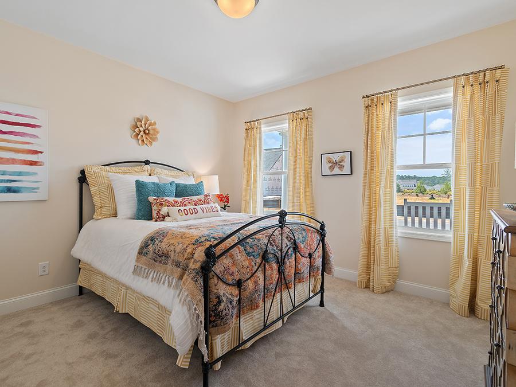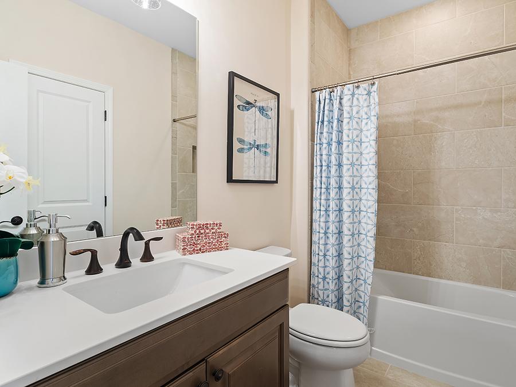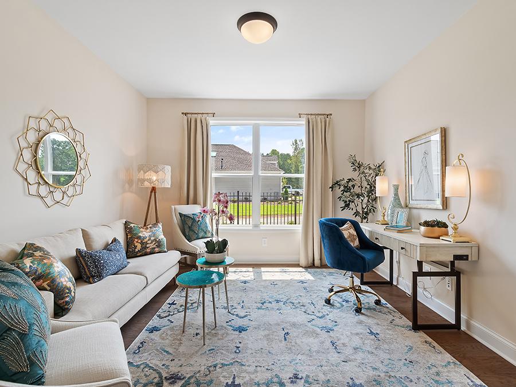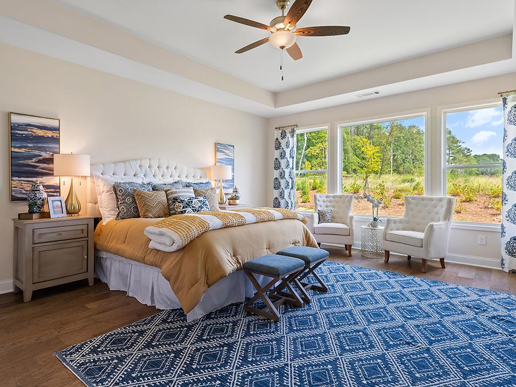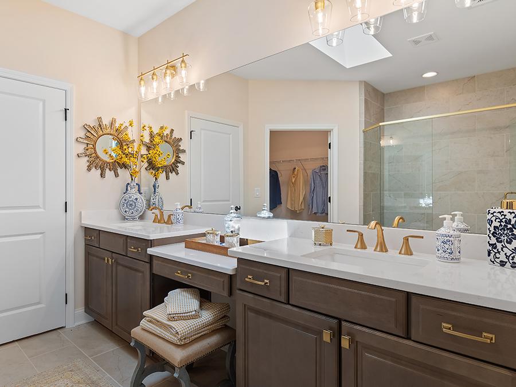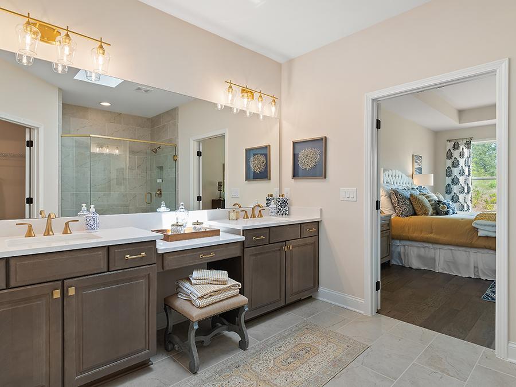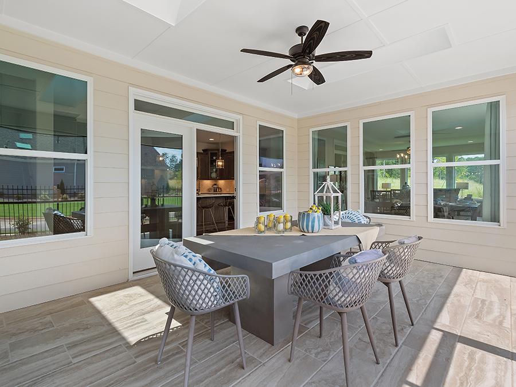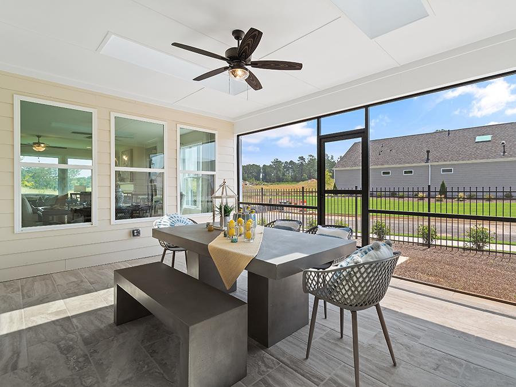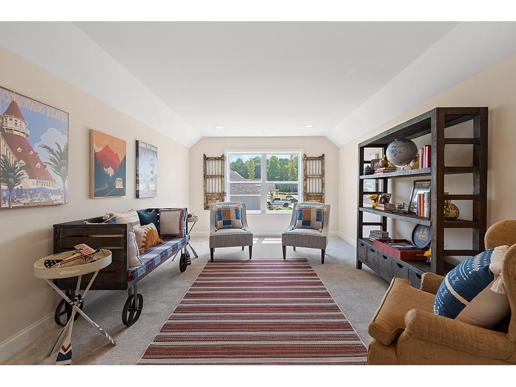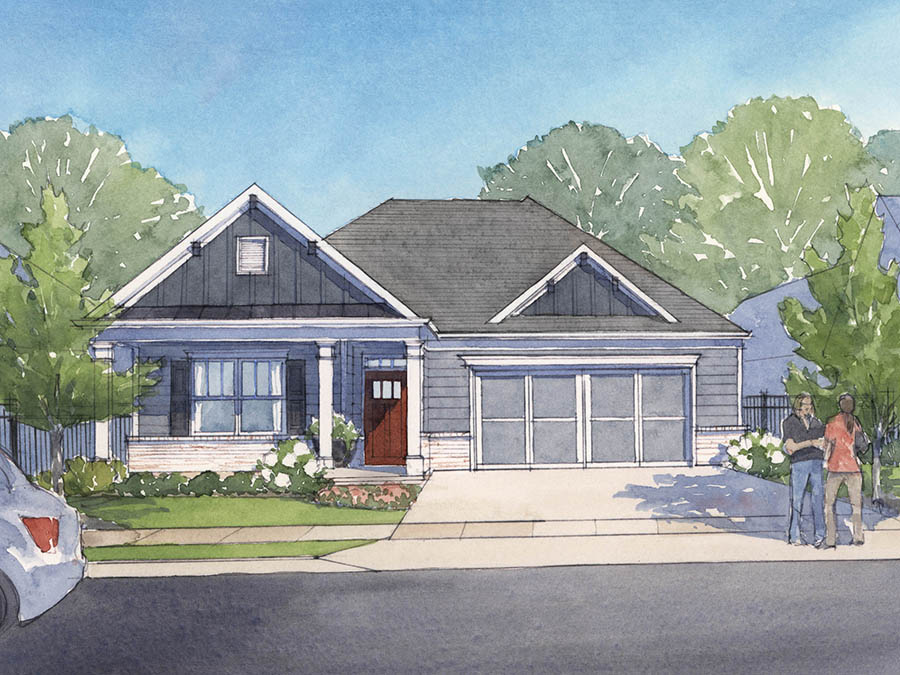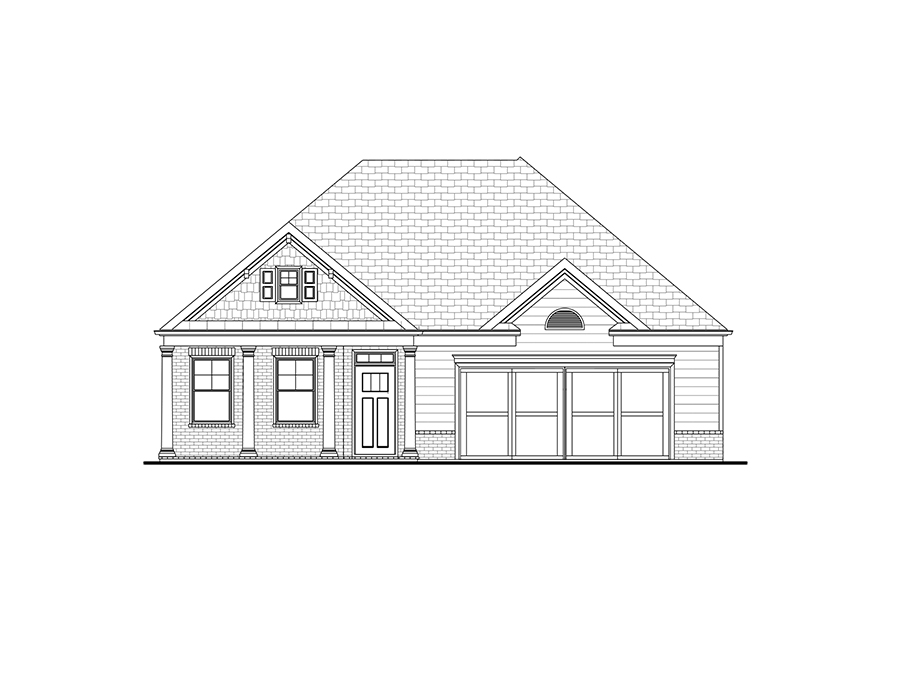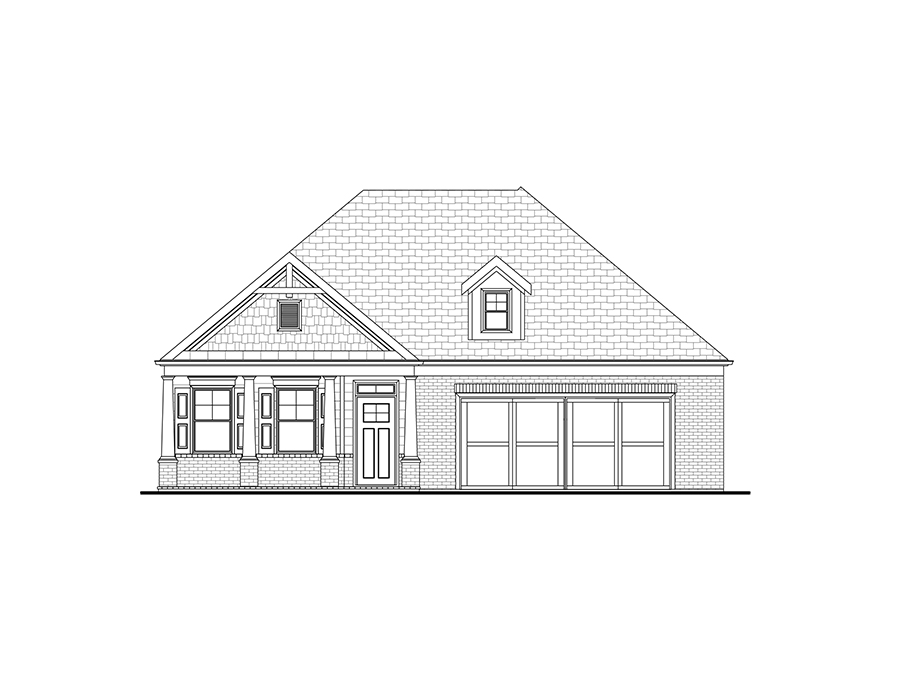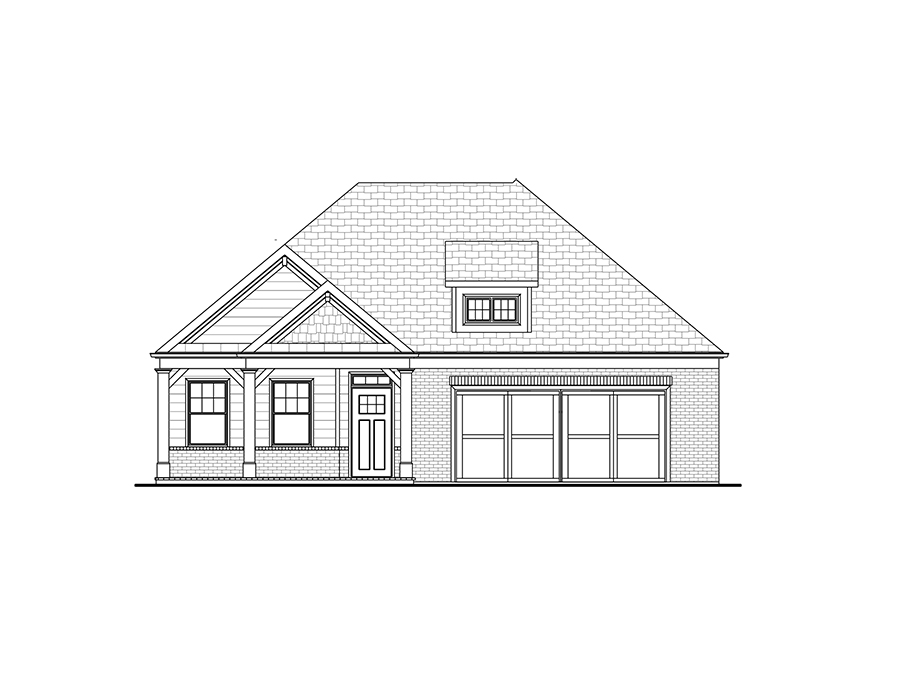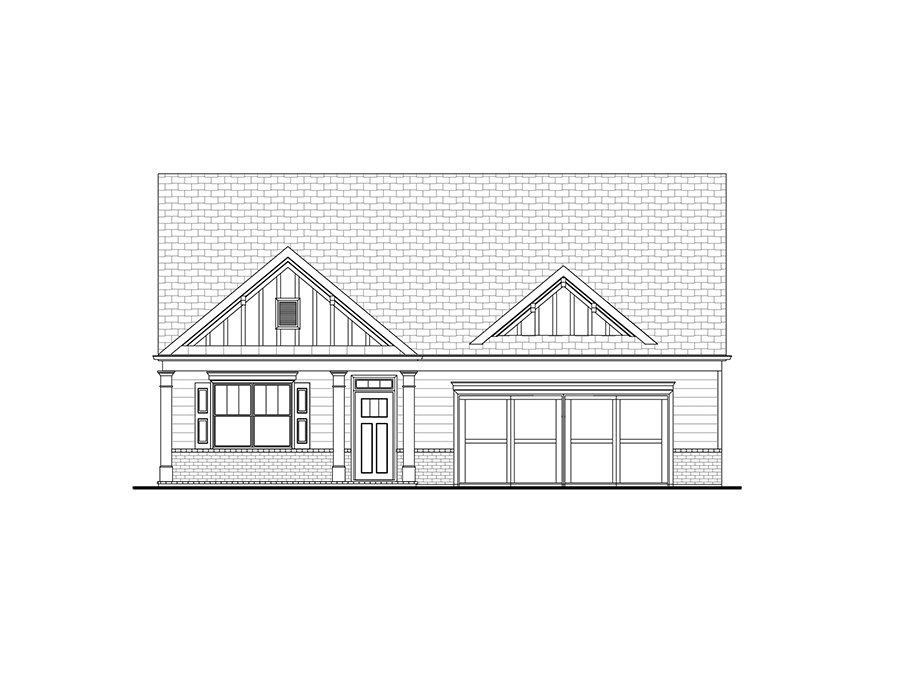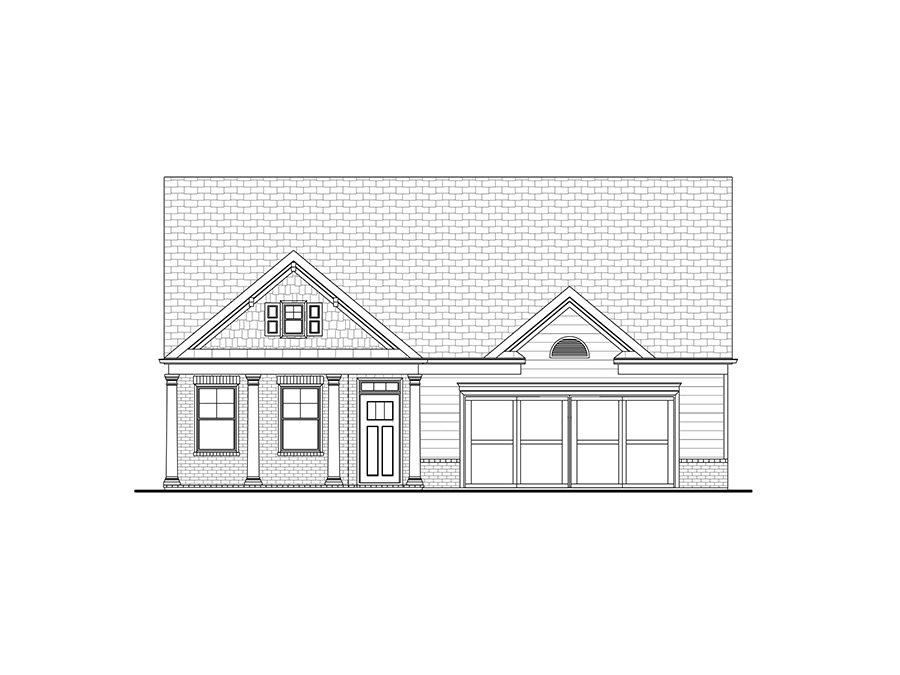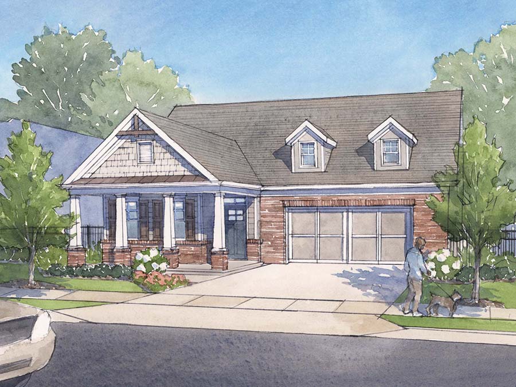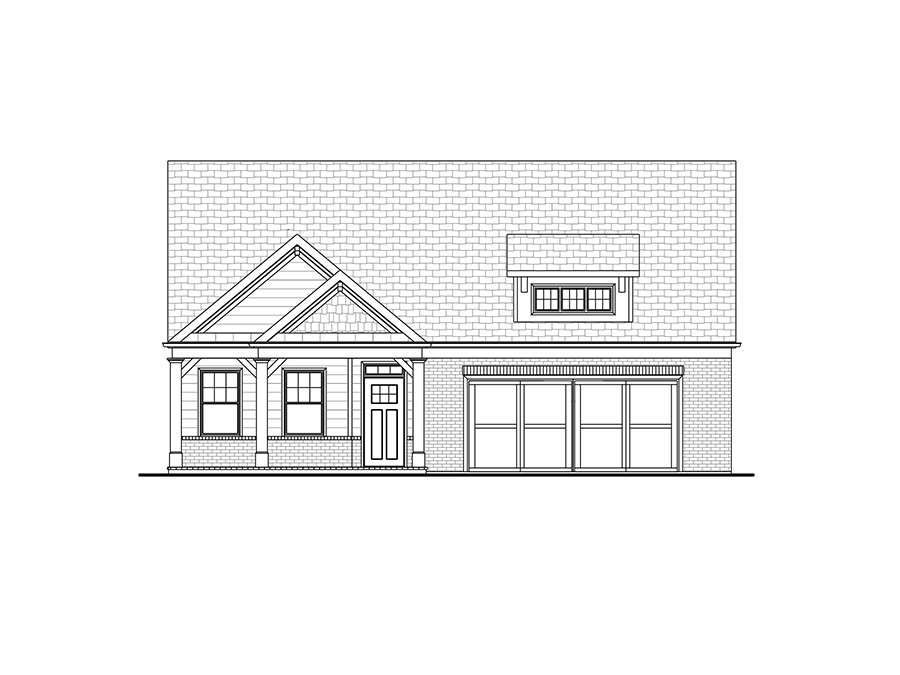The Madison SP
2-4 Bedrooms | 2-3 Baths | Study | 2,130 - 3,054 Square Feet
The Madison offers a 3-car tandem garage, offering the perfect area for a workshop, main level storage, or space for a motorcycle or 3rd vehicle. The island kitchen is the entertaining hub of the home opening to the dining, great room and patio. A private owner’s suite with tray ceiling on the rear of the home includes two large walk-in closets. Need a little extra room? The optional second floor bonus room has the ability to add a bedroom, bathroom or additional storage. The Madison SP features outdoor living space with a side patio or other options like covering the patio or selecting the sunroom to enjoy all year long.
Elevations
The Madison SP
Specifications
2-4 Bedrooms2-3 Bathrooms
3-Car Garage
2,130 Square Feet
Price: $478,000
Request More Information
Model Links
Virtual Tour Play Video Printable FloorplanFloor Plans
First Floor
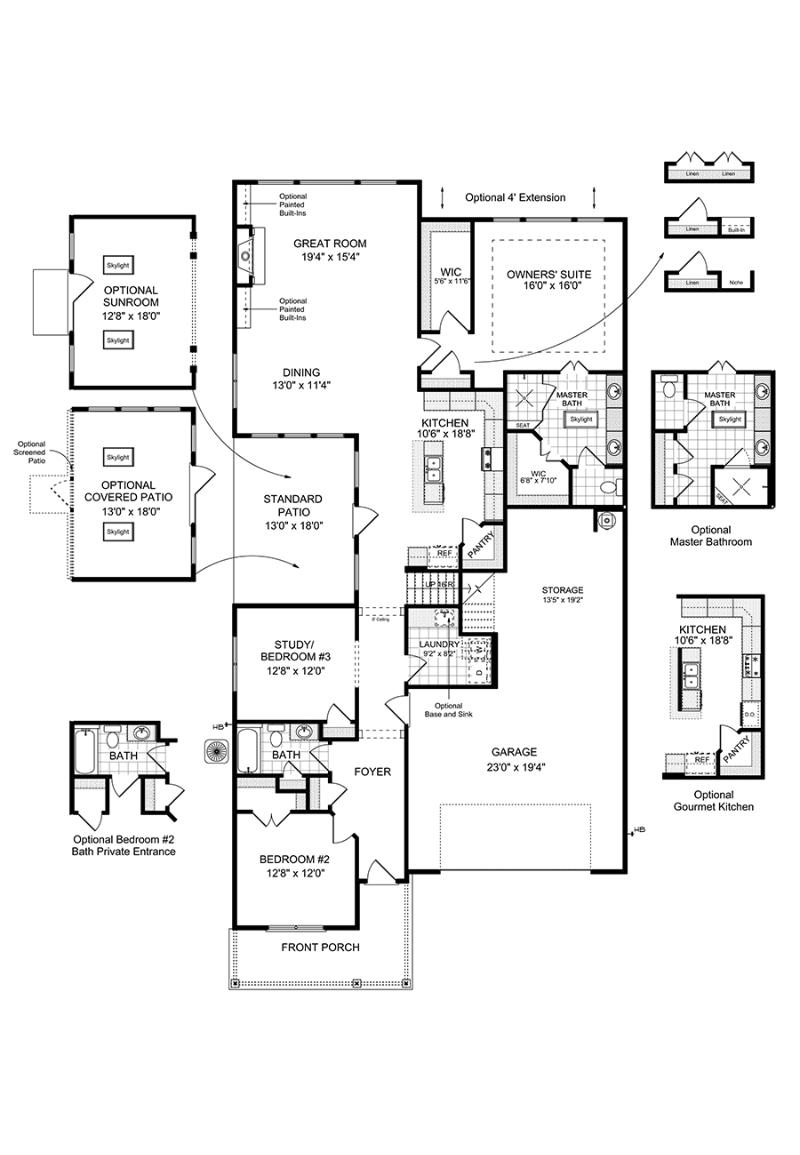
Attic
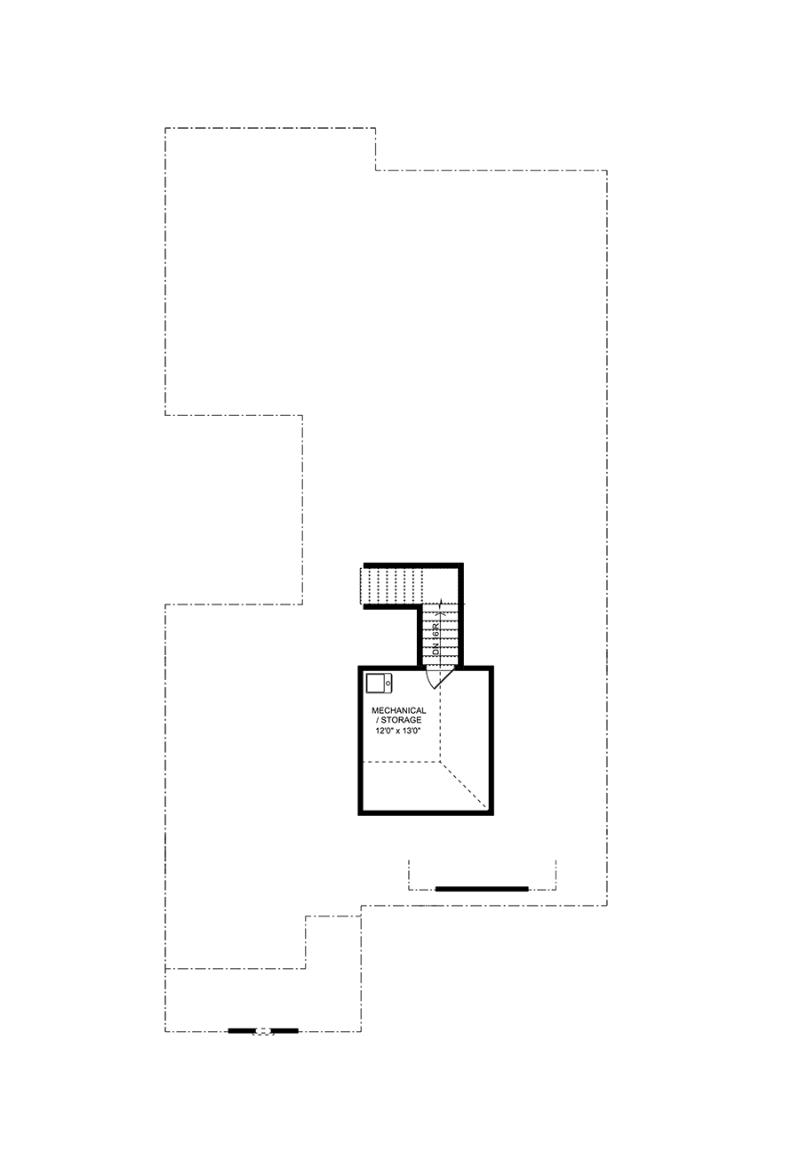
First Floor with Bonus
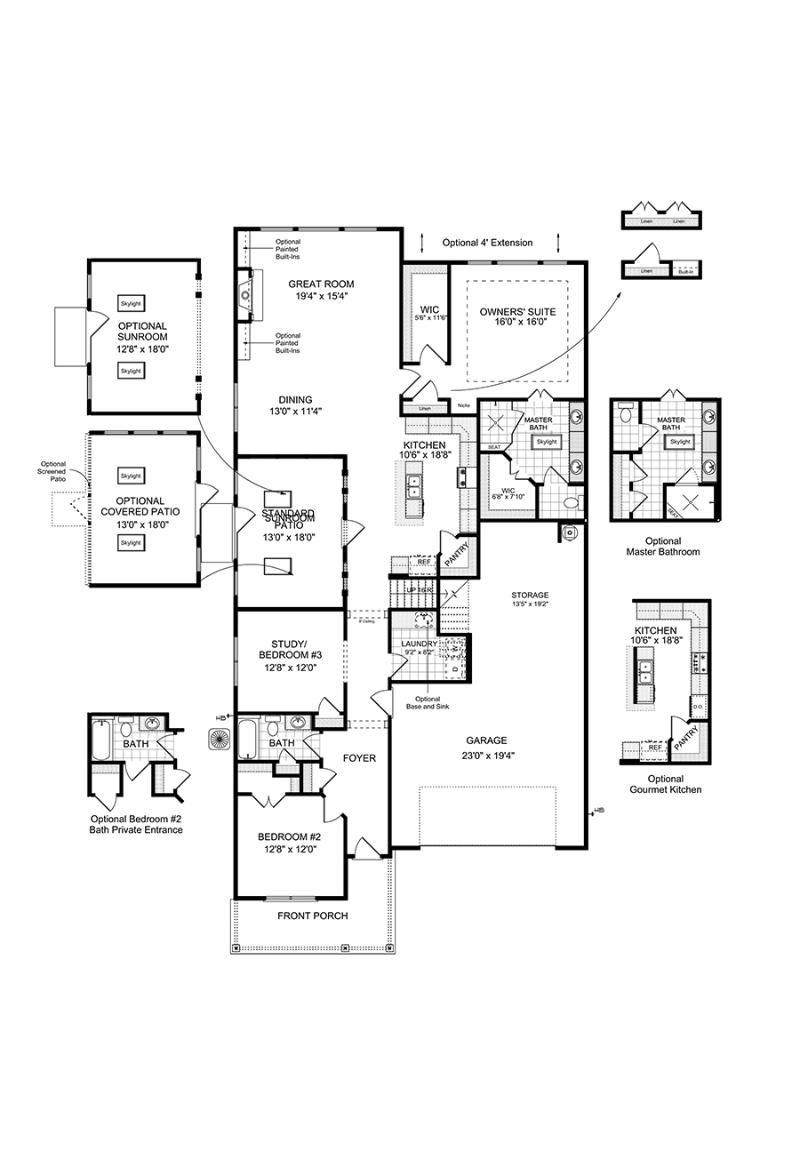
Second Floor Bonus
