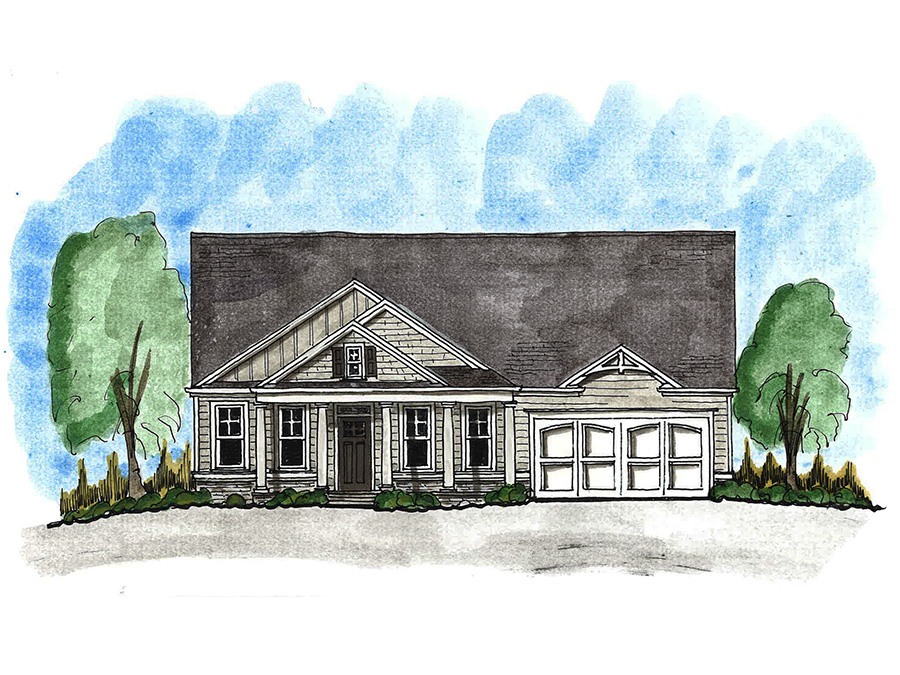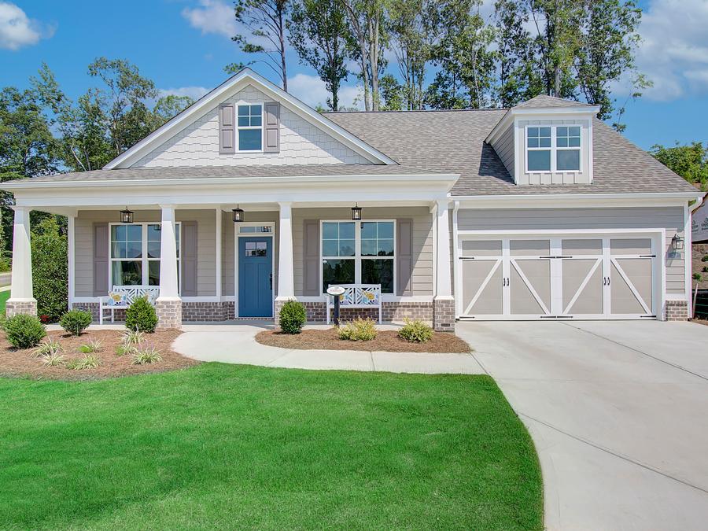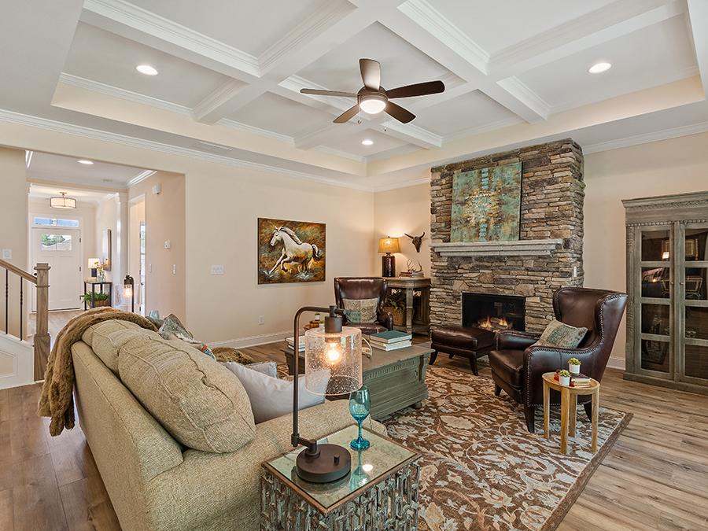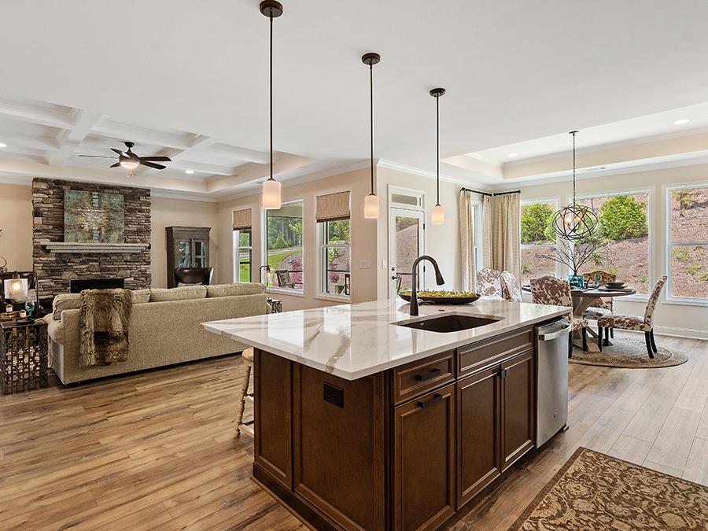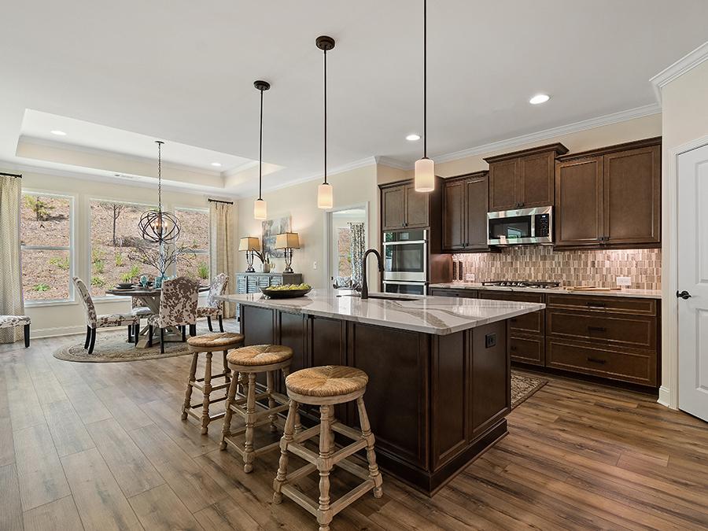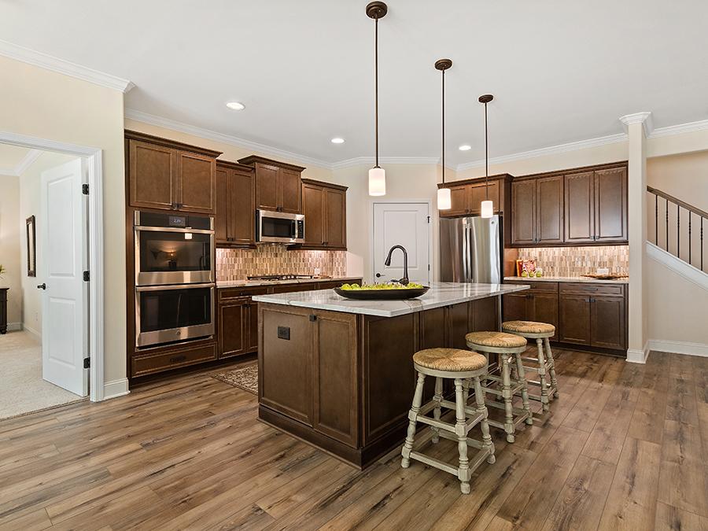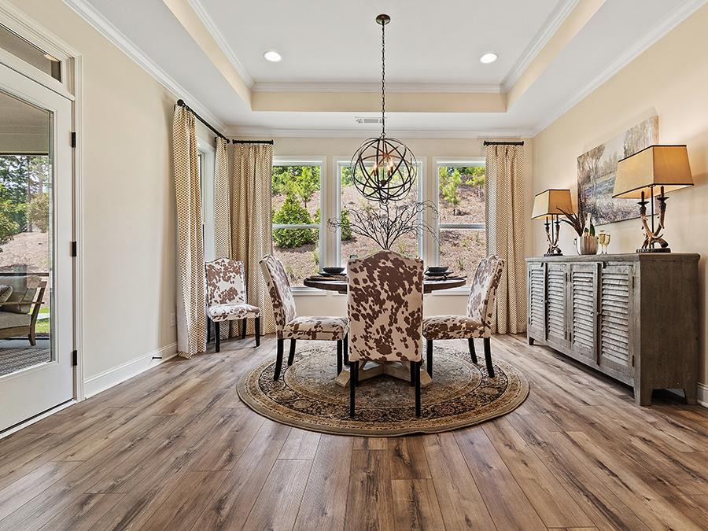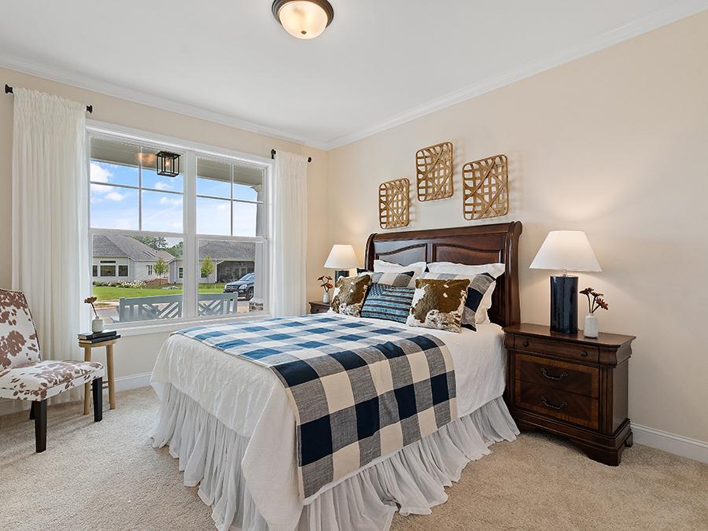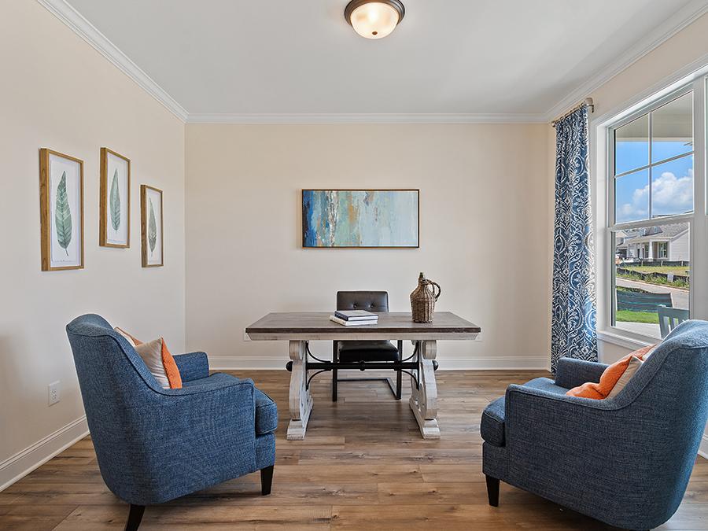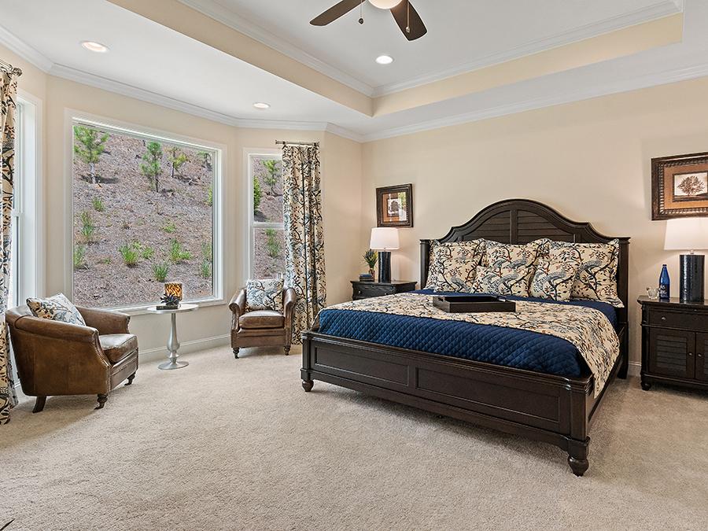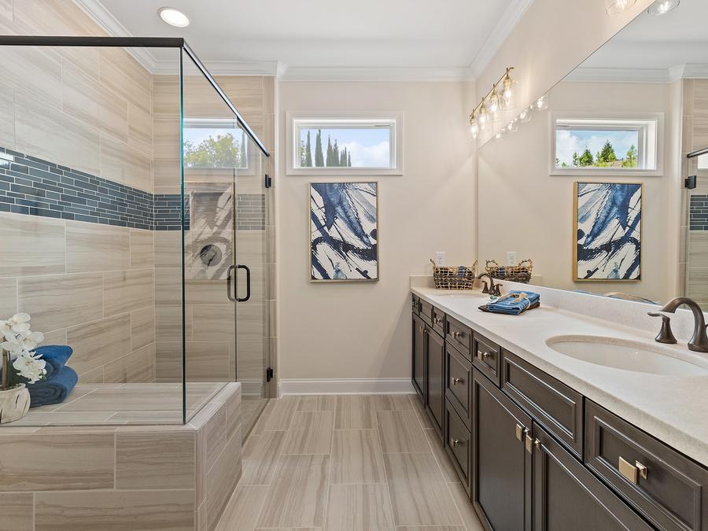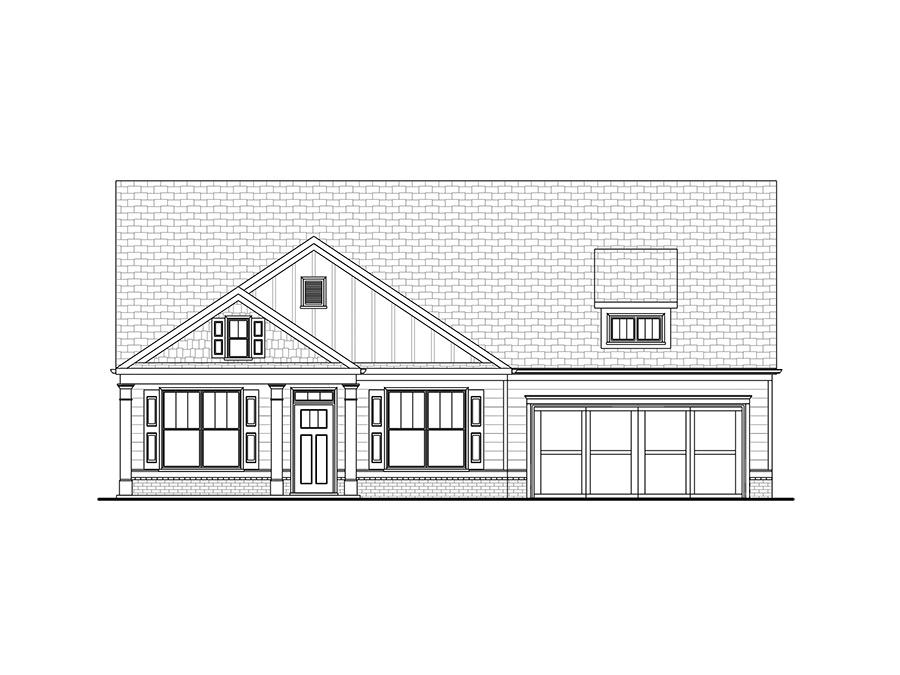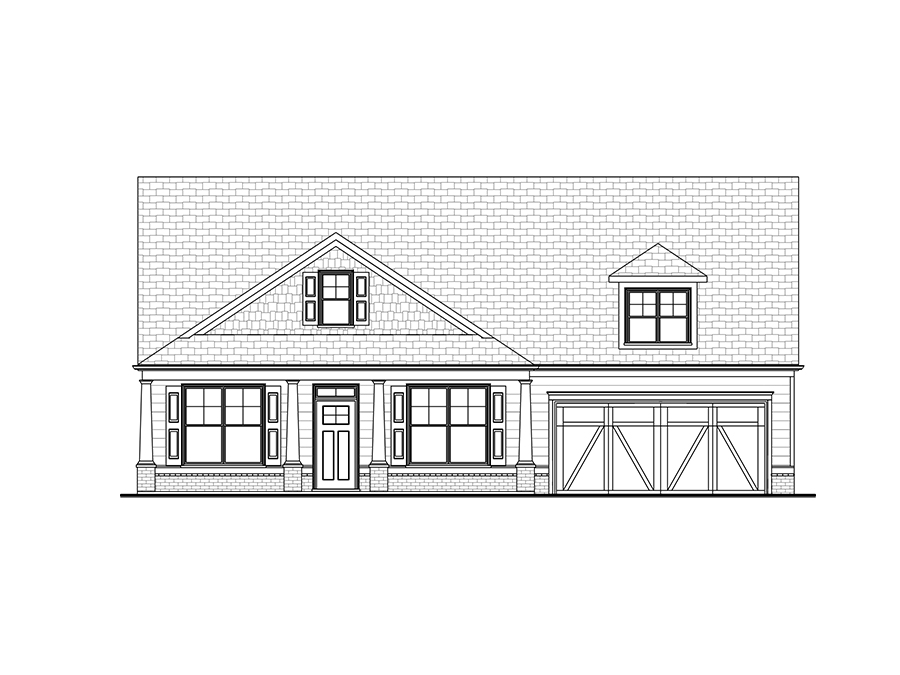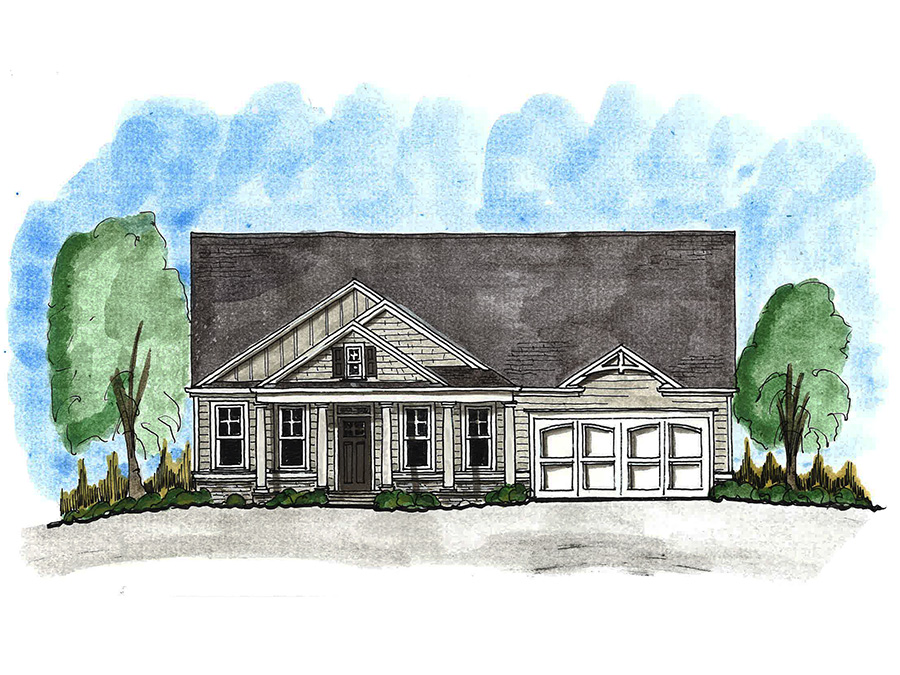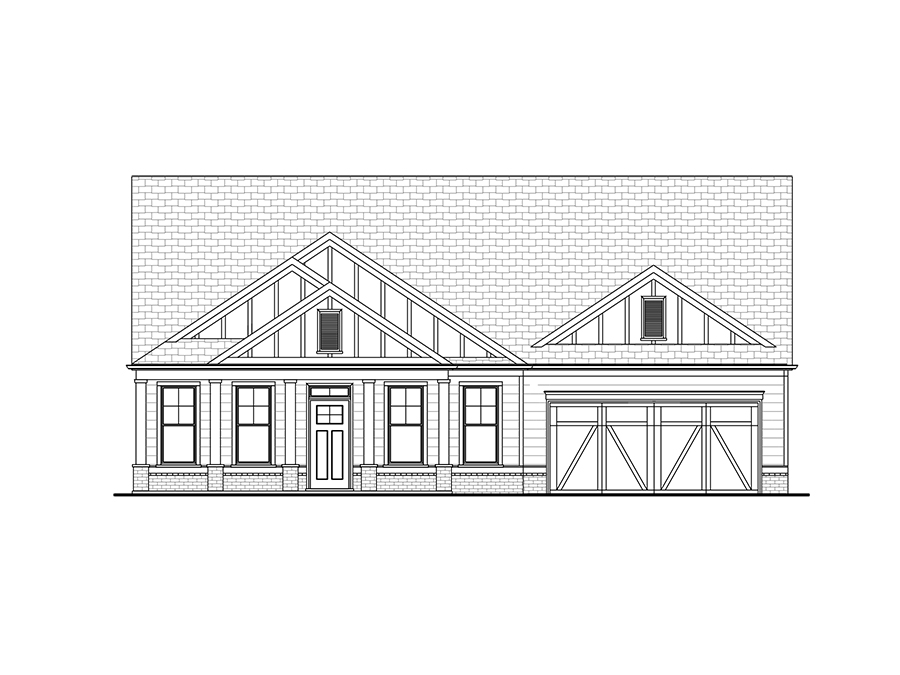The Emerson
Homestead Series
2-4 Bedrooms | 2-2.5 Baths | Study | 1,993 - 2,603 Square Feet
The Emerson makes right-sizing a breeze with its open, light-filled floor plan. The covered porch flows easily off the great room, expanding your opportunities for entertaining. The well-appointed kitchen is open to the great room and dining room, making it the heart of your new lifestyle. Featuring 2 bedrooms and 2 baths on the main level, this plan includes a study that can be built as an optional 3rd bedroom. There are permanent stairs to the attic for additional storage or, if you prefer, the Emerson features an optional upstairs bonus area with a half bath for an additional bedroom, the perfect craft room, home office, or man cave.
Elevations
The Emerson
Specifications
2-4 Bedrooms2-2.5 Bathrooms
2-Car Garage
1,993 Square Feet
Price: See Sales Regarding Phase 2 Homes
Interactive Floor Plan
Request More Information
