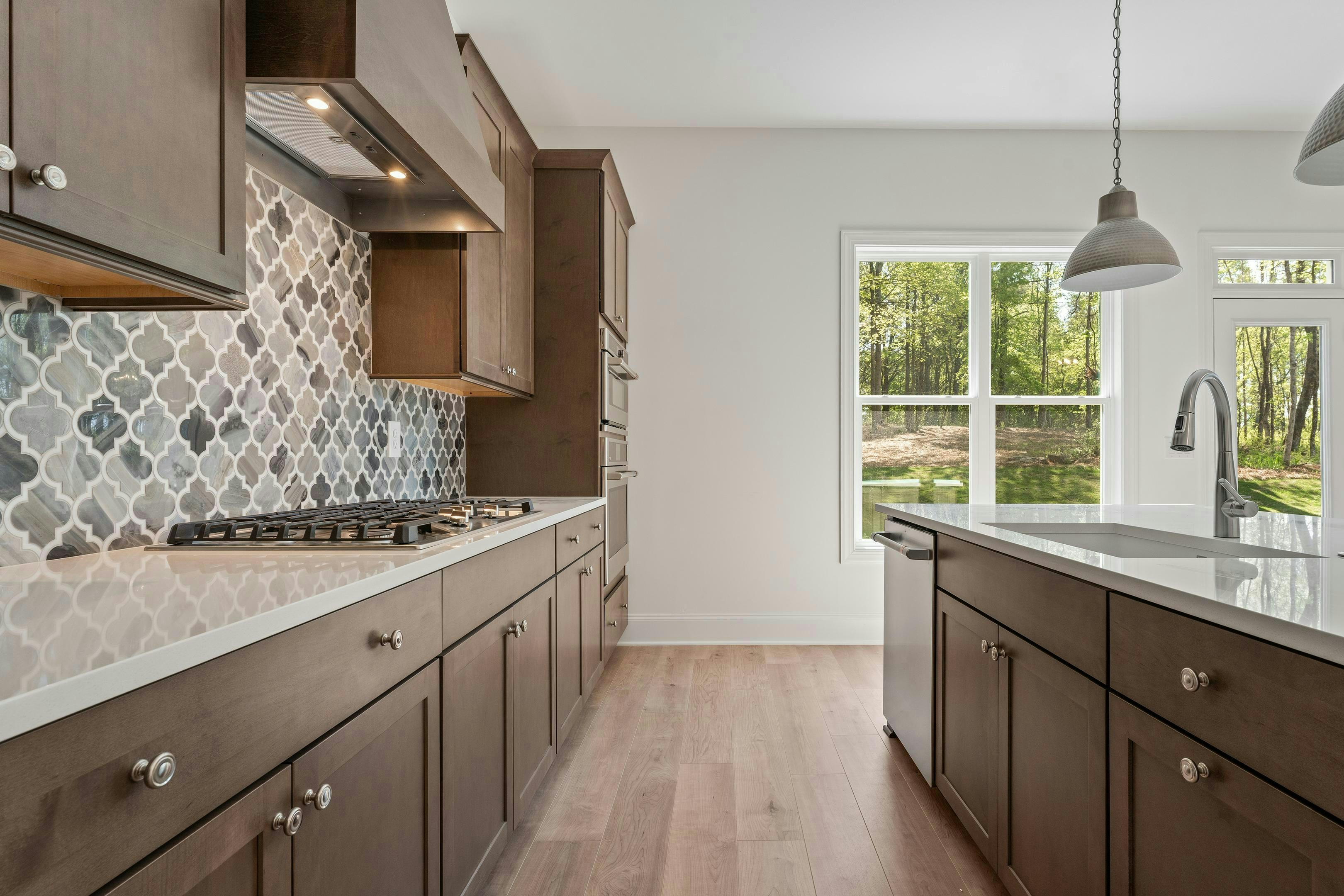The Primrose
From $656,000
Discover the Primrose—a spacious two story home designed to bring comfort, function, and style together in perfect harmony. From the moment you step into the open-concept main level, you’re welcomed by a bright gourmet island kitchen that flows seamlessly into the great room—ideal for everyday living or entertaining. A dedicated dining area offers the perfect setting for family meals or hosting guests. Tucked privately on the main level, the elegant primary suite becomes your personal retreat, complete with a sitting area, a large walk-in closet, and a spa-like bath featuring a luxurious standing tub and a walk-in shower with bench seat.
Upstairs, the Primrose offers the flexibility and space today’s homeowners are looking for. Three additional bedrooms and two full baths provide room for everyone, while a spacious loft and separate flex space create endless possibilities for work, play, or relaxation. Additional storage areas and options—including a fifth bedroom or fourth bath—allow you to personalize the home to suit your lifestyle.
Sales Office Information & Hours
Office Hours
Model Now Open!
Monday - Saturday: 10am to 5pm
Sunday: 1pm to 5pm
Contact The Primrose
Elevations
Interactive Floorplan

Features
Spacious Two-Story Home | 4 Bedroom | 3.5 Bath | Dining
Spacious Gourmet Island Kitchen with Walk-in Pantry Opens to Great Room
Private First Floor Primary Suite with Sitting room and Large Walk-In Closet
Luxurious Primary Bath Featuring Standing Tub and Walk-in Shower with Bench Seat
Second Floor Features Loft, 3 Secondary Bedrooms, 2 Baths, Flex Space and Storage




