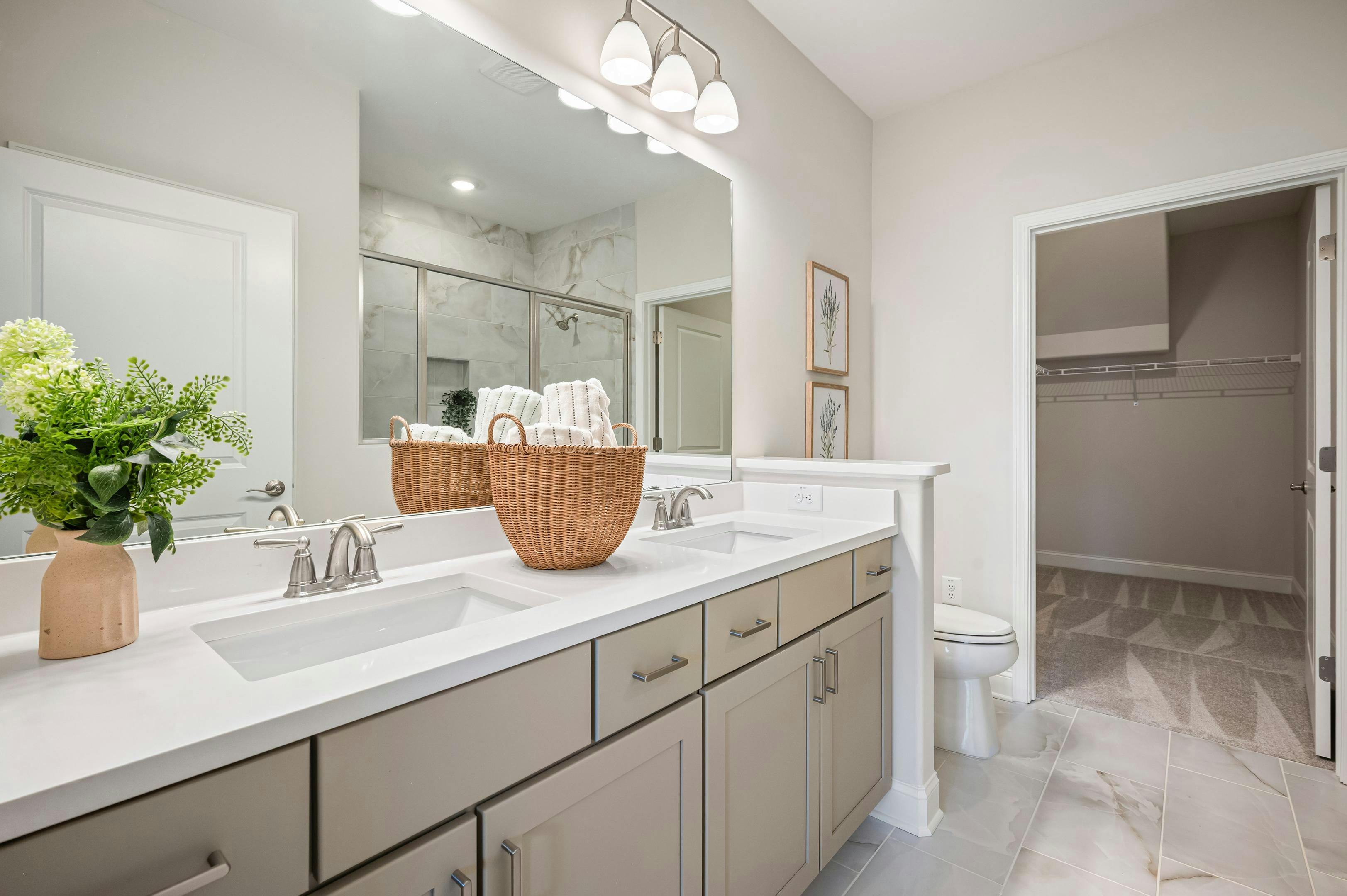The Hawthorne
From $289,900
Welcome to the Hawthorne — a beautifully designed end townhome offering extra windows, added privacy, and over 1,700 square feet of thoughtfully planned living. This two-bedroom, two-and-a-half bath home includes a convenient main-level study and a bright, open layout ideal for everyday comfort and entertaining. The island kitchen flows into the dining area and great room, complete with a cozy fireplace, while the private first-floor primary suite features a walk-in closet and an elegant bath with a walk-in shower and bench seat for accessibility and comfort.
Upstairs, a full guest suite and loft provide flexible space for visiting family or friends. Located in Harmony Walk, a gated 55+ community just minutes from downtown Cartersville, the Hawthorne combines charm, function, and flexibility in a desirable corner setting.
Sales Office Information & Hours
Office Hours
Now Selling!
Monday - Saturday: 10am to 5pm
Sunday: 1pm to 5pm
Contact The Hawthorne
Elevations

Features
Free-flowing Kitchen with Large Island Opens to Great Room and Rear Patio
Private First Floor Primary Suite on the Rear of the Townhome with Spacious Walk-In Closet
Primary Bath Featuring Walk-in Shower with Bench Seat for Accessibility & Comfort
Second Floor Retreat Features Bedroom, Full Bath, and Loft Area
























