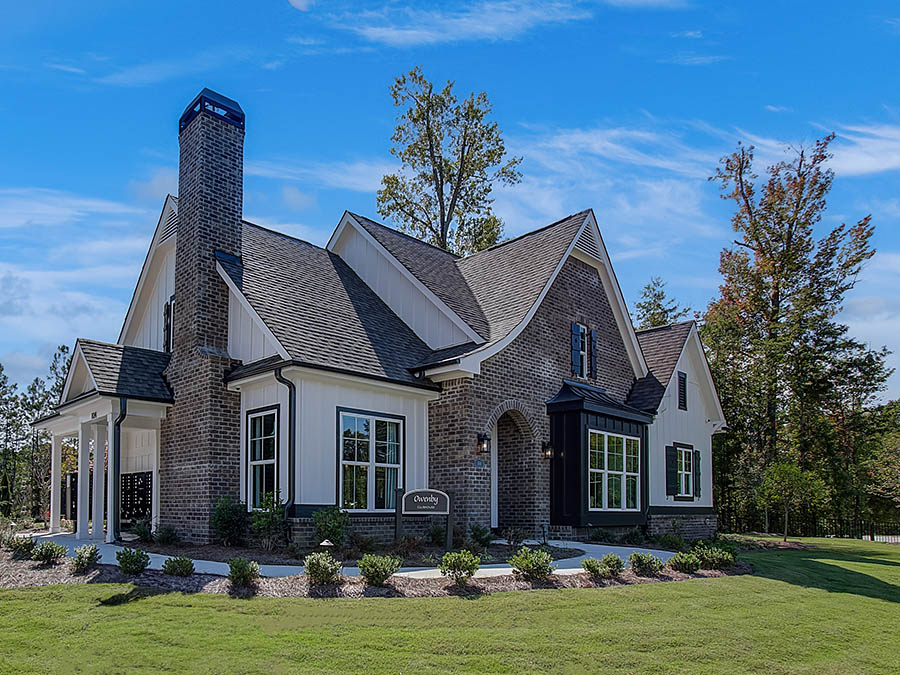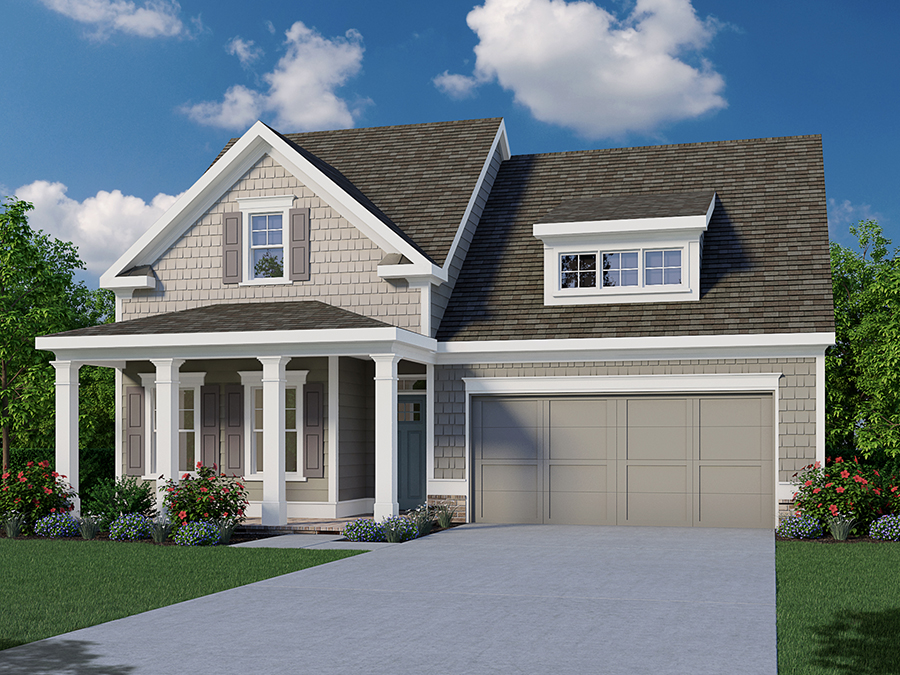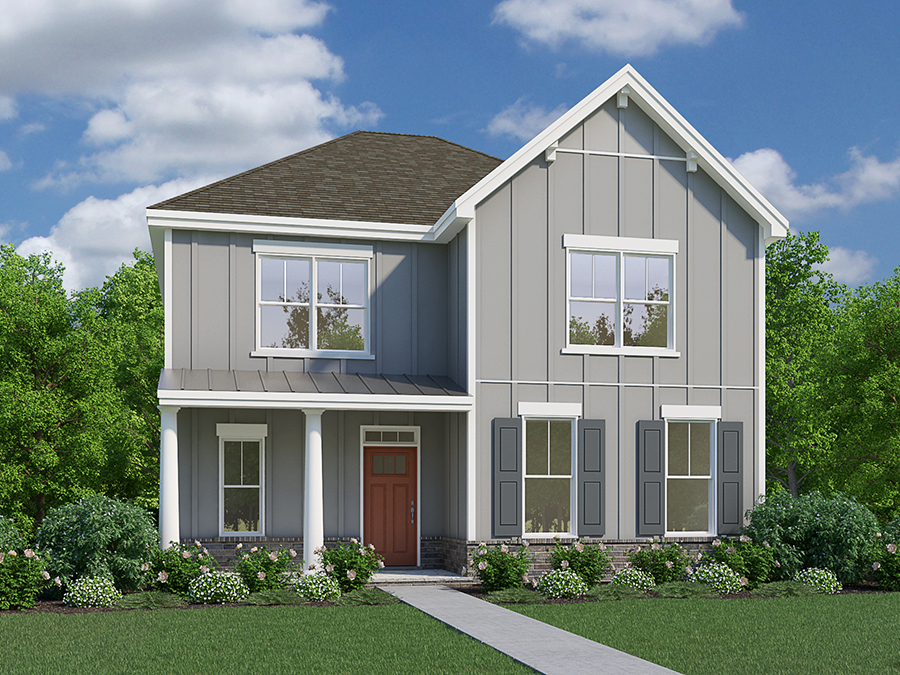Owenby
A New Active Adult 55 & Better Community in Woodstock, Georgia
Final Home! Only 1 Home Remains at Owenby!
Enjoy a New Beginning in a Timeless Setting at Owenby by Windsong Properties! Set three miles from the vibrancy and quaintness of Downtown Woodstock, that same distinctive spirit is imaginatively reflected on the scenic sidewalk-lined streets of Owenby. 53 inviting homes mark the exciting premiere of three beautiful new home designs that showcase a mix of Craftsman-inspired elevations blended with front and alley-fed driveways. At the heart of the active adult 55 plus community lies a clubhouse, infused with charming English cottage influences, that will undoubtedly serve as Owenby’s social hub with grand room, living room, kitchen, and covered rear porch for both planned and impromptu gatherings. Homeowners will reap the many rewards of low maintenance living – providing more time to enjoy their quality of life, both inside Owenby and out in the exceptional area that surrounds this Cherokee County treasure.
The Homes at Owenby
Owenby beautifully exemplifies Windsong’s dedication to realizing interior living spaces that are intentionally engineered for the active adult homebuyer. From luxury appointments to entertainment-friendly open floor plans, every element is carefully selected to enhance your lifestyle. Feel emboldened to explore a wide variety of culinary styles in your chef-inspired kitchen with central island, stainless steel appliances, granite countertops and oversized pantry. The perfect spot to begin and end each day, your spectacular Owner’s Suite serves as a tribute to serenity with its lofty trey ceiling and spa-inspired Owner’s Bath. A bonus room provides an additional gathering space, while walk-up storage provides plenty of room for you to store your treasured keepsakes. Per plan options provide the opportunity to add a bedroom and bathroom to accommodate overnight guests. When the weather calls for outdoor entertaining, rocking chair front porches serve as a terrific spot for enjoying pre-supper cocktails while courtyard patios are a wonderful place to share stories of former glories and plan future adventures after dessert.
The Area Surrounding Owenby
A short drive away, Downtown Woodstock beckons with an alluring collection of boutiques, eateries and events. Heralded in 2021 by both Niche.com and Money.com as one of the best places to live – not only in the state of Georgia, but also in the U.S., Woodstock offers a treasure trove of recreational destinations – from golf courses to public parks. Nearby Lake Acworth and Lake Allatoona provide endless opportunities to set sail for adventure – whether enjoying a romantic sunset cruise for two or loading up the pontoon boat with friends for a day of fun in the sun. The community is also convenient to Historic Roswell, with its eclectic assortment of art galleries, fine dining establishments, shops, pubs and rich history.
Set in Cherokee County – where homeowners also enjoy the benefits of an excellent tax structure, Owenby’s exclusive collection of low-maintenance homes are perfect for right-sizing. We invite you to start a new beginning with Windsong Properties at Owenby! You’ll want to act quickly, as the demand for Owenby and its exciting new collection of active adult home designs is skyrocketing. Make plans to visit Owenby TODAY!

Contact Owenby
Sales Office Location
208 Beckton CircleWoodstock, Georgia 30188
770-917-8082
Hours
Final Home!
Sales By Appointment Only
Call 770.917.8082
Community Location
208 Beckton CircleWoodstock, GA 30188
Request More Information
Enter Your Location
or click Get Directions to use your current location
Community Links
Choose Your Home
The Ashford |
|
|---|---|
| Bedrooms: | 2-4 |
| Bathrooms: | 2-3 |
| Garage: | 2 |
| Square Feet: | 2,022 + |
| Priced From: | $508,000 |
|
View Plans & Elevations |
|
The Maple |
|
|---|---|
| Bedrooms: | 3 |
| Bathrooms: | 2.5 |
| Garage: | 2 |
| Square Feet: | 2,498 + |
| Priced From: | $533,000 |
|
View Plans & Elevations |
|


